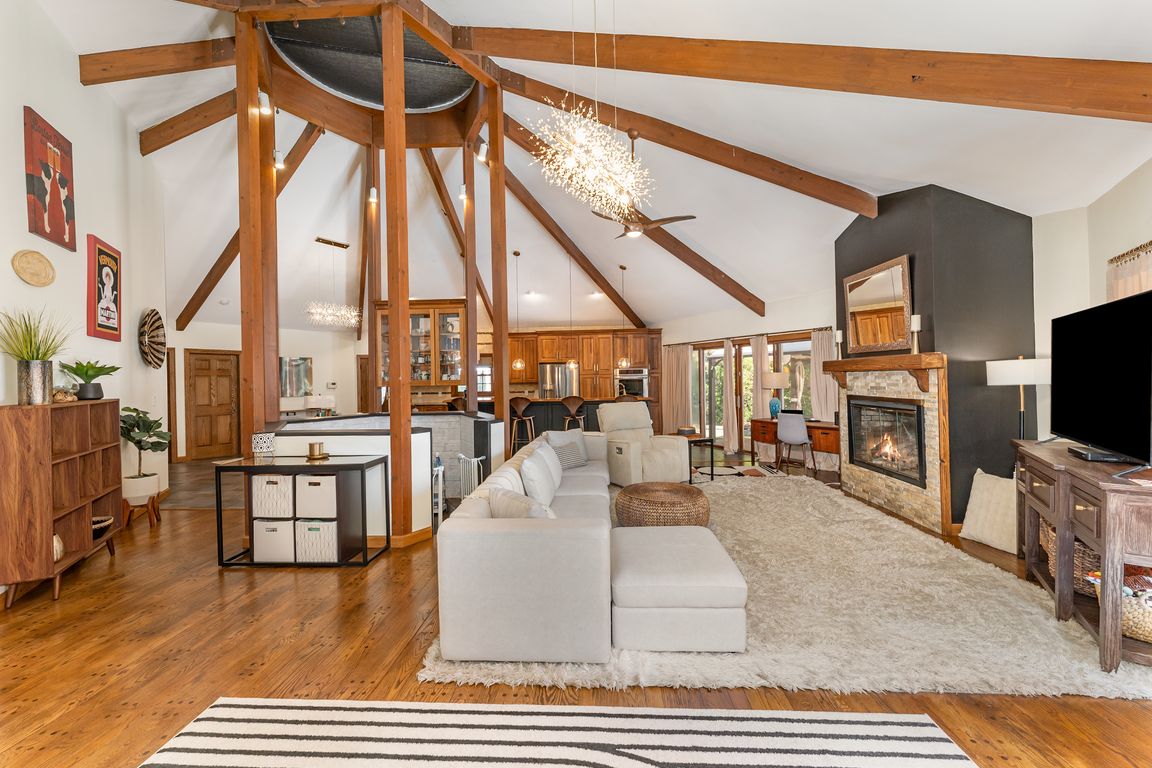
Pending
$535,000
4beds
2,588sqft
4155 Macy Grove Rd, Kernersville, NC 27284
4beds
2,588sqft
Stick/site built, residential, single family residence
Built in 1977
1 Acres
3 Garage spaces
What's special
Sparkling poolModern updatesNatural lightTimeless charmHot tubWorkshop in basementLarge patio
LOCATION LOCATION!! Don’t miss this one-of-a-kind ranch home set on a private 1-acre lot in Kernersville! This 4-bedroom, 3-bath residence offers the perfect blend of modern updates and timeless charm. Step inside to an open, inviting floor plan ideal for both entertaining & everyday living. A unique round skylight creates a ...
- 28 days |
- 4,301 |
- 202 |
Likely to sell faster than
Source: Triad MLS,MLS#: 1196294 Originating MLS: Greensboro
Originating MLS: Greensboro
Travel times
Living Room
Kitchen
Primary Bedroom
Zillow last checked: 7 hours ago
Listing updated: October 09, 2025 at 05:31pm
Listed by:
Patti Curry 336-587-3144,
Howard Hanna Allen Tate - Greensboro
Source: Triad MLS,MLS#: 1196294 Originating MLS: Greensboro
Originating MLS: Greensboro
Facts & features
Interior
Bedrooms & bathrooms
- Bedrooms: 4
- Bathrooms: 3
- Full bathrooms: 3
- Main level bathrooms: 3
Primary bedroom
- Level: Main
- Dimensions: 14 x 18.67
Bedroom 2
- Level: Main
- Dimensions: 9.92 x 13.08
Bedroom 3
- Level: Main
- Dimensions: 11 x 13
Bedroom 4
- Level: Main
- Dimensions: 11.08 x 13.08
Dining room
- Level: Main
Kitchen
- Level: Main
- Dimensions: 13.58 x 20.5
Laundry
- Level: Main
- Dimensions: 10.83 x 13.08
Living room
- Level: Main
- Dimensions: 16.08 x 29
Office
- Level: Main
- Dimensions: 11.42 x 11.92
Other
- Level: Main
- Dimensions: 7.92 x 7
Heating
- Fireplace(s), Forced Air, Electric, Propane
Cooling
- Central Air
Appliances
- Included: Built-In Refrigerator, Dishwasher, Double Oven, Gas Cooktop, Free-Standing Range, Electric Water Heater
- Laundry: Dryer Connection, Main Level, Washer Hookup
Features
- Built-in Features, Ceiling Fan(s), Dead Bolt(s), Kitchen Island, Pantry, Solid Surface Counter
- Flooring: Carpet, Laminate, Tile, Wood
- Basement: Unfinished, Basement
- Attic: Access Only
- Number of fireplaces: 1
- Fireplace features: Gas Log, Living Room
Interior area
- Total structure area: 3,710
- Total interior livable area: 2,588 sqft
- Finished area above ground: 2,588
Property
Parking
- Total spaces: 3
- Parking features: Carport, Driveway, Detached Carport
- Garage spaces: 3
- Has carport: Yes
- Has uncovered spaces: Yes
Features
- Levels: One
- Stories: 1
- Patio & porch: Porch
- Exterior features: Dog Run, Garden
- Pool features: In Ground
- Fencing: None
Lot
- Size: 1 Acres
- Dimensions: 151 x 332 x 145 x 298
Details
- Additional structures: Pool House, Storage
- Parcel number: 6896135488
- Zoning: Unknown
- Special conditions: Owner Sale
Construction
Type & style
- Home type: SingleFamily
- Property subtype: Stick/Site Built, Residential, Single Family Residence
Materials
- Brick
Condition
- Year built: 1977
Utilities & green energy
- Sewer: Septic Tank
- Water: Well
Community & HOA
Community
- Security: Security System, Smoke Detector(s)
HOA
- Has HOA: No
Location
- Region: Kernersville
Financial & listing details
- Tax assessed value: $571,000
- Annual tax amount: $3,704
- Date on market: 9/23/2025
- Listing agreement: Exclusive Right To Sell