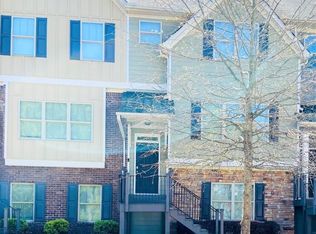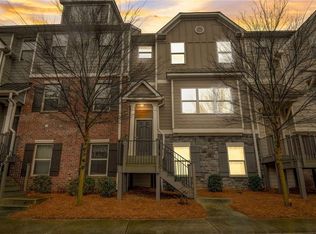Like new 3 bedroom 3 and 1/2 bathroom home, features two master bedrooms. 3rd bedroom has it's own ensuite. Open concept floor plan with kitchen that over looks dining room and living room. 2 car garage and yes it's a end unit. Call today to view. This one won't last long!
This property is off market, which means it's not currently listed for sale or rent on Zillow. This may be different from what's available on other websites or public sources.

