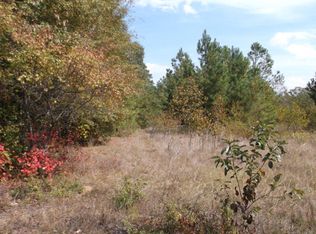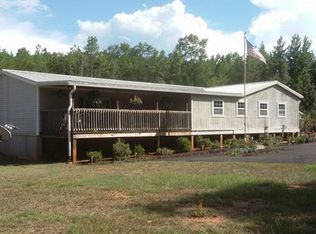Closed
$174,900
4155 Gamble Mill Rd, Avera, GA 30803
3beds
1,152sqft
Single Family Residence, Manufactured Home
Built in 1998
4.93 Acres Lot
$174,300 Zestimate®
$152/sqft
$1,401 Estimated rent
Home value
$174,300
Estimated sales range
Not available
$1,401/mo
Zestimate® history
Loading...
Owner options
Explore your selling options
What's special
Remodeled 3BR/2BA Home on Nearly 5 acres with Shop & Outbuildings -Easy Drive to Augusta. Welcome to your own private retreat! Nestled on almost 5 acres, this remodeled 3 bedroom, 2 bath manufactured home offers the perfect blend of modern updates, functionality, and peaceful country living. Step inside to discover a warm and inviting interior featuring custom cabinets, a spacious, open kitchen with island, and ample storage throughout. The kitchen shines with stainless steel appliances and a modern washer/dryer set, while beadboard accents in the kitchen and living room add charm and character. Durable LVP flooring runs through the main living areas, with tile in both updated bathrooms. The thoughtful layout includes generously sized bedrooms--your king-size bed will fit comfortably in the primary suite, and both spare rooms easily accommodate queen beds with additional furniture. Outside, enjoy covered front and back porches perfect for relaxing, along with an accessibility ramp at the front entrance and a fenced front yard as well as an adjacent carport. The metal roof and replaced windows ensure peace of mind for years to come. Need space for hobbies or storage? You'll love the massive 1,560 sq. ft. shop with a covered outdoor workspace and carport--ideal for vehicles, equipment, or weekend projects. Three additional outbuildings (two 12x24 and one 10X6) provide even more storage space or workshop space. Conveniently located with an easy drive to Augusta and surrounding towns, this move-in-ready property is a rare affordable opportunity to enjoy quiet, rural living without sacrificing modern comforts. Contact: Shannon Jones 478-232-0891
Zillow last checked: 8 hours ago
Listing updated: October 10, 2025 at 08:20am
Listed by:
Shannon Jones 478-232-0891,
Lake Sinclair-Oconee Realty
Bought with:
Melissa Bailey, 397081
Watkins Real Estate Associates
Source: GAMLS,MLS#: 10590460
Facts & features
Interior
Bedrooms & bathrooms
- Bedrooms: 3
- Bathrooms: 2
- Full bathrooms: 2
- Main level bathrooms: 2
- Main level bedrooms: 3
Kitchen
- Features: Kitchen Island
Heating
- Central, Electric
Cooling
- Central Air
Appliances
- Included: Dryer, Electric Water Heater, Microwave, Oven/Range (Combo), Refrigerator, Stainless Steel Appliance(s), Washer
- Laundry: In Kitchen
Features
- Double Vanity, Master On Main Level, Separate Shower
- Flooring: Carpet, Laminate, Tile, Vinyl
- Basement: Crawl Space
- Has fireplace: No
Interior area
- Total structure area: 1,152
- Total interior livable area: 1,152 sqft
- Finished area above ground: 1,152
- Finished area below ground: 0
Property
Parking
- Parking features: Carport, Detached, Off Street
- Has carport: Yes
Accessibility
- Accessibility features: Accessible Approach with Ramp
Features
- Levels: One
- Stories: 1
- Patio & porch: Deck, Patio, Porch
- Exterior features: Other
- Fencing: Front Yard
Lot
- Size: 4.93 Acres
- Features: Level, Private
- Residential vegetation: Cleared, Grassed, Partially Wooded
Details
- Additional structures: Outbuilding, Shed(s), Workshop
- Parcel number: 0033 019
- Special conditions: As Is
- Other equipment: Satellite Dish
Construction
Type & style
- Home type: MobileManufactured
- Architectural style: Modular Home
- Property subtype: Single Family Residence, Manufactured Home
Materials
- Vinyl Siding
- Roof: Metal
Condition
- Updated/Remodeled
- New construction: No
- Year built: 1998
Utilities & green energy
- Sewer: Septic Tank
- Water: Well
- Utilities for property: Cable Available, Electricity Available, High Speed Internet, Phone Available
Community & neighborhood
Community
- Community features: None
Location
- Region: Avera
- Subdivision: none
Other
Other facts
- Listing agreement: Exclusive Right To Sell
- Listing terms: Cash,Conventional,FHA,VA Loan
Price history
| Date | Event | Price |
|---|---|---|
| 10/9/2025 | Sold | $174,900$152/sqft |
Source: | ||
| 8/28/2025 | Pending sale | $174,900$152/sqft |
Source: | ||
| 8/23/2025 | Listed for sale | $174,900+337.3%$152/sqft |
Source: | ||
| 2/21/2006 | Sold | $40,000$35/sqft |
Source: Public Record Report a problem | ||
Public tax history
| Year | Property taxes | Tax assessment |
|---|---|---|
| 2024 | $702 | $20,222 |
Find assessor info on the county website
Neighborhood: 30803
Nearby schools
GreatSchools rating
- 4/10Wrens Elementary SchoolGrades: PK-5Distance: 7.1 mi
- 3/10Jefferson County Middle SchoolGrades: 6-8Distance: 6.2 mi
- 3/10Jefferson County High SchoolGrades: 9-12Distance: 6.5 mi
Schools provided by the listing agent
- Elementary: Wrens
- Middle: Jefferson
- High: Jefferson County
Source: GAMLS. This data may not be complete. We recommend contacting the local school district to confirm school assignments for this home.

