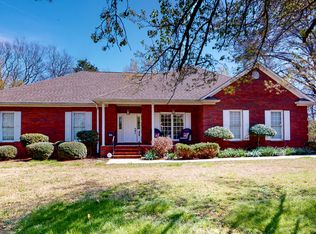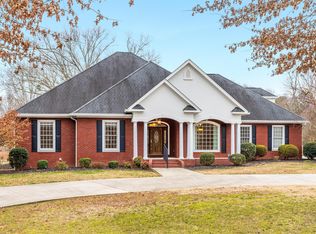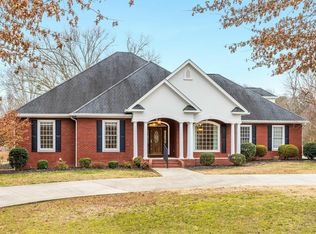Sold for $671,500
$671,500
4155 Freewill Rd NW, Cleveland, TN 37312
5beds
3,874sqft
Single Family Residence
Built in 1995
1.72 Acres Lot
$671,700 Zestimate®
$173/sqft
$2,911 Estimated rent
Home value
$671,700
$638,000 - $705,000
$2,911/mo
Zestimate® history
Loading...
Owner options
Explore your selling options
What's special
NORTH CLEVELAND | FINISHED BASEMENT + OVER 1.5 ACRES - This 5 bedroom, 4 bathroom home offers the perfect combination of space, style, and comfort. With an abundance of natural light pouring in through large windows, the home feels bright, airy, and perfectly designed for both relaxing and entertaining. The main floor features a luxurious primary suite, complete with a walk-in shower, double vanities and jetted tub. The front room is ideal for an office featuring a fireplace, offering a warm, inviting space. Downstairs is an impressive basement that offers two additional bedrooms, a full bath, and a versatile bonus room that would be fit as a rec room, play area, media room, etc. offering endless possibilities for your personal needs. Step outside and enjoy the large deck, perfect for relaxing and overlooking the spacious backyard. The 1.72 acre lot features a creek with a wooden bridge and 3 fruit bearing pear trees. With its blend of character, comfort, and thoughtful design, this unique charm will make you feel right at home from the moment you walk through the door!
Zillow last checked: 8 hours ago
Listing updated: December 30, 2025 at 07:26am
Listed by:
Cindi Richardson 423-280-1442,
Richardson Group
Bought with:
Michael Henricks, 338656
Keller Williams Realty
Source: Greater Chattanooga Realtors,MLS#: 1513901
Facts & features
Interior
Bedrooms & bathrooms
- Bedrooms: 5
- Bathrooms: 4
- Full bathrooms: 3
- 1/2 bathrooms: 1
Bathroom
- Description: half
Heating
- Central
Cooling
- Central Air
Appliances
- Included: Built-In Gas Range, Convection Oven, Dishwasher, Microwave
- Laundry: Laundry Room, Main Level
Features
- Breakfast Bar, Built-in Features, Bookcases, Ceiling Fan(s), Crown Molding, Double Vanity, High Ceilings, Kitchen Island, Primary Downstairs, Soaking Tub, Tray Ceiling(s), Walk-In Closet(s), Separate Shower, En Suite, Separate Dining Room
- Flooring: Carpet, Hardwood, Tile
- Windows: Vinyl Frames
- Basement: Finished,Full
- Number of fireplaces: 1
- Fireplace features: Living Room
Interior area
- Total structure area: 3,874
- Total interior livable area: 3,874 sqft
- Finished area above ground: 2,390
- Finished area below ground: 1,484
Property
Parking
- Total spaces: 2
- Parking features: Concrete, Driveway
- Attached garage spaces: 2
Features
- Levels: Two
- Patio & porch: Deck, Front Porch, Patio
- Exterior features: Rain Gutters, Storage
- Has view: Yes
- View description: Mountain(s)
Lot
- Size: 1.72 Acres
- Dimensions: 313 x 180 x 134 x 131 x 136 x 290
- Features: Back Yard, Cleared, Few Trees, Front Yard, Level
Details
- Additional structures: Shed(s)
- Parcel number: 033g A 031.00
- Special conditions: Standard
Construction
Type & style
- Home type: SingleFamily
- Property subtype: Single Family Residence
Materials
- Block, Brick
- Foundation: Block, Brick/Mortar
- Roof: Shingle
Condition
- New construction: No
- Year built: 1995
Utilities & green energy
- Sewer: Public Sewer
- Water: Public
- Utilities for property: Electricity Connected, Sewer Connected, Water Connected
Community & neighborhood
Location
- Region: Cleveland
- Subdivision: Summerfield
Other
Other facts
- Listing terms: Cash,Conventional
- Road surface type: Paved
Price history
| Date | Event | Price |
|---|---|---|
| 12/12/2025 | Sold | $671,500-1.8%$173/sqft |
Source: Greater Chattanooga Realtors #1513901 Report a problem | ||
| 11/26/2025 | Contingent | $684,000$177/sqft |
Source: | ||
| 10/29/2025 | Price change | $684,000-2.3%$177/sqft |
Source: Greater Chattanooga Realtors #1513901 Report a problem | ||
| 9/10/2025 | Price change | $699,9000%$181/sqft |
Source: | ||
| 8/5/2025 | Price change | $700,000-3.4%$181/sqft |
Source: | ||
Public tax history
| Year | Property taxes | Tax assessment |
|---|---|---|
| 2025 | -- | $164,150 +59.1% |
| 2024 | $1,485 | $103,150 |
| 2023 | $1,485 | $103,150 |
Find assessor info on the county website
Neighborhood: 37312
Nearby schools
GreatSchools rating
- 6/10Candy's Creek Cherokee Elementary SchoolGrades: PK-5Distance: 0.7 mi
- 4/10Cleveland Middle SchoolGrades: 6-8Distance: 0.9 mi
- 7/10Cleveland High SchoolGrades: 9-12Distance: 2.2 mi
Schools provided by the listing agent
- Elementary: Candy's Creek Cherokee Elementary
- Middle: Cleveland Middle
- High: Cleveland High
Source: Greater Chattanooga Realtors. This data may not be complete. We recommend contacting the local school district to confirm school assignments for this home.

Get pre-qualified for a loan
At Zillow Home Loans, we can pre-qualify you in as little as 5 minutes with no impact to your credit score.An equal housing lender. NMLS #10287.


