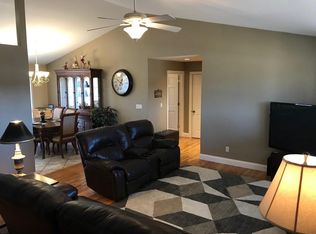Welcome to 4155 Finch Lane, a beautifully refreshed 3-bedroom, 2-bath ranch with oversized 2.5 car garage just minutes from the shores of Delavan Lake. Step inside to find brand-new luxury vinyl plank flooring throughout, fresh interior paint, and stylish new backsplash in the kitchen. In 2024 the home received a new Roof and skylights, A/C, water heater, and dishwasher.Both bathrooms have been refreshed, including a new shower surround, and the entire exterior has been given a facelift with freshly painted garage doors, gutters, exterior doors, new locks, and updated lighting. Whether you're looking for a year-round residence or a weekend getaway near the lake, this home checks all the boxes. Renters are responsible for all utility's. House is on a well, so there will not be any bill for water.
This property is off market, which means it's not currently listed for sale or rent on Zillow. This may be different from what's available on other websites or public sources.
