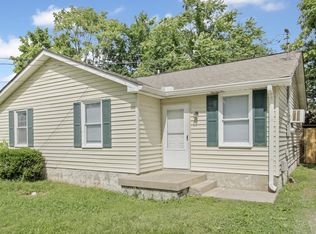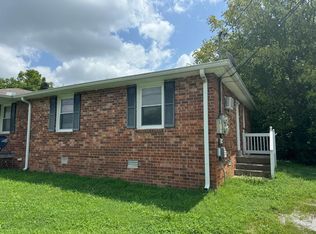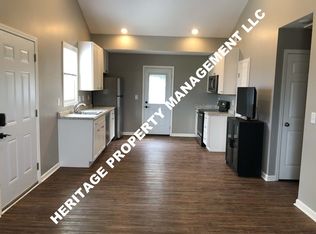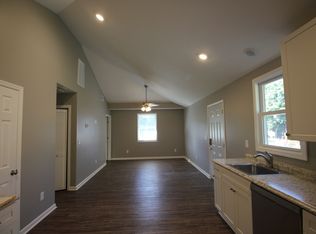Closed
$197,000
4155 Dodson Chapel Rd, Hermitage, TN 37076
2beds
744sqft
Zero Lot Line, Residential
Built in 1983
6,534 Square Feet Lot
$215,400 Zestimate®
$265/sqft
$1,247 Estimated rent
Home value
$215,400
$200,000 - $230,000
$1,247/mo
Zestimate® history
Loading...
Owner options
Explore your selling options
What's special
Cozy 2BR/1BA home with large shaded private back yard. 100% financing available with qualified lender. Convenient and close to Shopping, Park, Percy Priest Lake, and only 20 minutes to downtown Nashville. Includes Dishwasher, Stainless Fridge and Stove. Selling the left side, of a 2-unit zero lot line property. New roof installed in past 3 years. New Bath vanity, Ceiling Fans, & LVP flooring, Includes attached storage room. Clean and ready for move-in. Built-in Wall Air Conditioner and base board heat. Home is move-in Ready being. Sold As-Is but any inspections welcome. Please provide any pre-approvals with offers, Or proof of funds with cash offers.
Zillow last checked: 8 hours ago
Listing updated: March 06, 2024 at 11:45am
Listing Provided by:
Brian Mullins 615-400-7600,
Southern Life Real Estate
Bought with:
Jen Roman, 338928
The Ashton Real Estate Group of RE/MAX Advantage
Source: RealTracs MLS as distributed by MLS GRID,MLS#: 2610668
Facts & features
Interior
Bedrooms & bathrooms
- Bedrooms: 2
- Bathrooms: 1
- Full bathrooms: 1
- Main level bedrooms: 2
Bedroom 1
- Area: 121 Square Feet
- Dimensions: 11x11
Bedroom 2
- Area: 132 Square Feet
- Dimensions: 11x12
Kitchen
- Area: 108 Square Feet
- Dimensions: 9x12
Living room
- Area: 132 Square Feet
- Dimensions: 12x11
Heating
- Baseboard
Cooling
- Wall/Window Unit(s)
Appliances
- Included: Dishwasher, Refrigerator, Electric Oven, Cooktop
Features
- Ceiling Fan(s), Primary Bedroom Main Floor
- Flooring: Laminate
- Basement: Crawl Space
- Has fireplace: No
Interior area
- Total structure area: 744
- Total interior livable area: 744 sqft
- Finished area above ground: 744
Property
Features
- Levels: One
- Stories: 1
- Patio & porch: Patio
- Fencing: Partial
Lot
- Size: 6,534 sqft
- Dimensions: 50 x 167
- Features: Level
Details
- Parcel number: 08610000900
- Special conditions: Standard
Construction
Type & style
- Home type: SingleFamily
- Architectural style: Ranch
- Property subtype: Zero Lot Line, Residential
Materials
- Vinyl Siding
- Roof: Asphalt
Condition
- New construction: No
- Year built: 1983
Utilities & green energy
- Sewer: Public Sewer
- Water: Public
- Utilities for property: Water Available
Community & neighborhood
Security
- Security features: Smoke Detector(s)
Location
- Region: Hermitage
- Subdivision: Chapelwood
Price history
| Date | Event | Price |
|---|---|---|
| 3/4/2024 | Sold | $197,000-4.3%$265/sqft |
Source: | ||
| 2/8/2024 | Pending sale | $205,900$277/sqft |
Source: | ||
| 1/31/2024 | Listing removed | -- |
Source: Zillow Rentals Report a problem | ||
| 1/27/2024 | Listed for sale | $205,900$277/sqft |
Source: | ||
| 1/25/2024 | Contingent | $205,900$277/sqft |
Source: | ||
Public tax history
| Year | Property taxes | Tax assessment |
|---|---|---|
| 2024 | $877 -37.5% | $30,025 -37.5% |
| 2023 | $1,404 | $48,040 |
| 2022 | $1,404 -1% | $48,040 |
Find assessor info on the county website
Neighborhood: 37076
Nearby schools
GreatSchools rating
- 4/10Tulip Grove Elementary SchoolGrades: PK-5Distance: 1.3 mi
- 5/10Dupont Tyler Middle SchoolGrades: 6-8Distance: 1.3 mi
- 3/10McGavock High SchoolGrades: 9-12Distance: 3.7 mi
Schools provided by the listing agent
- Elementary: Tulip Grove Elementary
- Middle: DuPont Hadley Middle
- High: McGavock Comp High School
Source: RealTracs MLS as distributed by MLS GRID. This data may not be complete. We recommend contacting the local school district to confirm school assignments for this home.
Get a cash offer in 3 minutes
Find out how much your home could sell for in as little as 3 minutes with a no-obligation cash offer.
Estimated market value
$215,400



