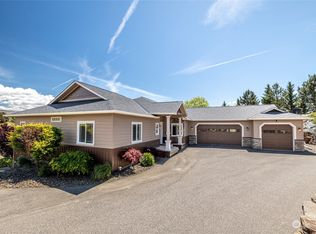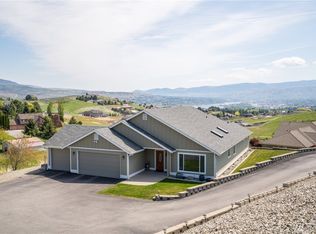Amazing home, and a SHOP, with incredible views and privacy. This 5 bedroom, 3 bathroom home sits on over an acre near the end of Crestview where it's nice and quiet. The home has been well maintained over the years with all new landscaping last 3 years. Hardwood floors on main level with granite countertops throughout. The lower level has separate zones for everyone and a small fenced area for the furry family member. Three car garage attached to home and a two bay 1008 sf shop detached. Plenty of RV parking with no restrictions. Conveniently located just a few minutes from Wenatchee but it feels like you're in the Country. Enjoy the view of the river and mountains from your deck.
This property is off market, which means it's not currently listed for sale or rent on Zillow. This may be different from what's available on other websites or public sources.


