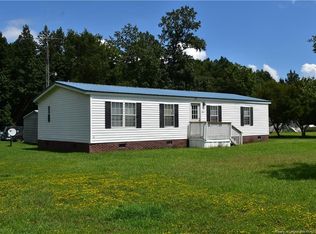Sold for $140,000 on 08/04/25
$140,000
4155 Carroll Store Rd, Autryville, NC 28318
3beds
1,620sqft
Manufactured On Land, Residential
Built in 2011
0.71 Acres Lot
$139,300 Zestimate®
$86/sqft
$1,648 Estimated rent
Home value
$139,300
Estimated sales range
Not available
$1,648/mo
Zestimate® history
Loading...
Owner options
Explore your selling options
What's special
Welcome to this charming 3-bedroom, 2-bathroom home nestled in the serene town of Autryville, NC. With 1,620 sq. ft. of thoughtfully designed living space, this home offers the perfect blend of comfort and functionality. As you step inside, you'll immediately appreciate the open and airy layout, ideal for both relaxing and entertaining. The spacious kitchen is equipped with modern appliances and plenty of cabinet space, while the cozy living room offers a welcoming space for family gatherings. The master suite features a generous sized bathroom and closet space, providing a peaceful retreat after a long day. Two additional well-sized bedrooms ensure room for everyone. Situated on a .071-acre lot, the exterior provides ample space for outdoor activities, gardening, or enjoying a quiet afternoon on the porch. Whether you're hosting friends or simply soaking in the tranquility of the area, this property offers the perfect setting. Located in the heart of Autryville, you'll enjoy the peaceful rural surroundings while still being conveniently close to schools. This home is an ideal choice for anyone seeking a cozy and functional living space in a welcoming community. Don't miss the opportunity to make this house your home!
Zillow last checked: 8 hours ago
Listing updated: October 28, 2025 at 12:54am
Listed by:
Shea Smith 910-337-2442,
NorthGroup Real Estate, Inc.
Bought with:
DUWAYNE EVANS, 340040
LPT REALTY LLC
Source: Doorify MLS,MLS#: 10084517
Facts & features
Interior
Bedrooms & bathrooms
- Bedrooms: 3
- Bathrooms: 2
- Full bathrooms: 2
Heating
- Central
Cooling
- Central Air
Features
- Flooring: Carpet, Vinyl
Interior area
- Total structure area: 1,620
- Total interior livable area: 1,620 sqft
- Finished area above ground: 1,620
- Finished area below ground: 0
Property
Parking
- Total spaces: 7
- Parking features: Off Site
- Uncovered spaces: 5
Features
- Levels: One
- Stories: 1
- Has view: Yes
Lot
- Size: 0.71 Acres
Details
- Parcel number: 02108330007
- Special conditions: Standard
Construction
Type & style
- Home type: MobileManufactured
- Architectural style: Contemporary
- Property subtype: Manufactured On Land, Residential
Materials
- Vinyl Siding
- Foundation: Pillar/Post/Pier
- Roof: Shingle
Condition
- New construction: No
- Year built: 2011
Utilities & green energy
- Sewer: Septic Tank
- Water: Well
Community & neighborhood
Location
- Region: Autryville
- Subdivision: Not in a Subdivision
Other
Other facts
- Body type: Double Wide
Price history
| Date | Event | Price |
|---|---|---|
| 8/4/2025 | Sold | $140,000$86/sqft |
Source: | ||
| 5/19/2025 | Pending sale | $140,000$86/sqft |
Source: | ||
| 5/13/2025 | Price change | $140,000-6.7%$86/sqft |
Source: | ||
| 4/21/2025 | Price change | $150,000-3.2%$93/sqft |
Source: | ||
| 3/25/2025 | Listed for sale | $155,000+675%$96/sqft |
Source: | ||
Public tax history
| Year | Property taxes | Tax assessment |
|---|---|---|
| 2025 | $862 | $110,499 |
Find assessor info on the county website
Neighborhood: 28318
Nearby schools
GreatSchools rating
- 4/10Clement ElementaryGrades: PK-5Distance: 3.6 mi
- 4/10Midway MiddleGrades: 6-8Distance: 8.3 mi
- 5/10Midway HighGrades: 9-12Distance: 10.2 mi
Schools provided by the listing agent
- Elementary: Sampson - Clement
- Middle: Sampson - Midway
- High: Sampson - Midway
Source: Doorify MLS. This data may not be complete. We recommend contacting the local school district to confirm school assignments for this home.
Sell for more on Zillow
Get a free Zillow Showcase℠ listing and you could sell for .
$139,300
2% more+ $2,786
With Zillow Showcase(estimated)
$142,086