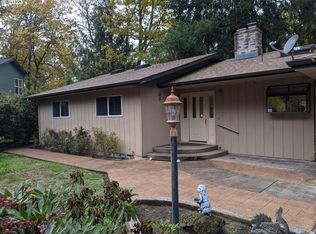In this custom home, you will find superb craftsmanship and attention to detail throughout. Hand chose McKenzie River Rock flows in and outside the home directing you to the hand milled trim and wood accents taken from the property itself. Enjoy the serene sounds of year-round Forest Creek while sitting on your front porch embracing the beautiful scenery that the McKenzie Valley has to offer. Detached shop w/ second story & RV storage
This property is off market, which means it's not currently listed for sale or rent on Zillow. This may be different from what's available on other websites or public sources.

