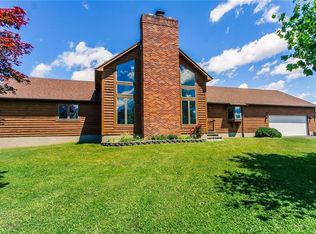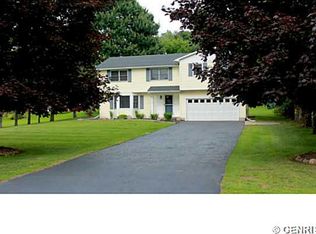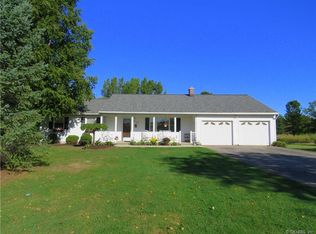PULL UP TO YOUR 1.39 ACRE; SPACIOUS LOT WITH TURNAROUND. OPEN YOUR 2 CAR GARAGE WITH NEWLY INSULATED, DRYWALL, & LIGHTING. STEP INSIDE THIS FRESH, OPEN, INVITING OPEN CONCEPT CONTEMPORARY COLONIAL. BEAUTIFUL CHERRY WOOD CABINETS WITH STAINLESS STEEL APPLIANCES, GREY BACKSPLASH, & GRANITE COUNTERS. ENJOY SITTING IN YOUR LIVING ROOM WITH BAMBOO FLOORING & GAS FIREPLACE. WORK FROM HOME IN YOUR VERY OWN OFFICE WITH DOUBLE DOORS LEADING TO COVERED FRONT PORCH. HALF BATH ADJACENT. UPSTAIRS OFFERS 3 SPACIOUS BEDROOMS. OPEN YOUR FRENCH DOORS LEADING TO MASTER BEDROOM WITH BATH. DOUBLE SINKS WITH RUSTIC WOOD MIRRORS. FULLY FINISHED BASEMENT PERFECT FOR A MANCAVE OR KIDS PLAYROOM. OPEN YOUR SLIDER TO SECLUDED BACKYARD WITH UPDATED DECK IN 2016. VINYL WINDOWS. UPGRADED 200 AMP PANEL BOX WITH GENERATOR HOOK UP. WHY BUILD WHEN YOU CAN OWN THIS IDEAL LOT WITH NEWER HOME & UPGRADES! DELAYED NEGOTIATIONS TIL FRIDAY APRIL 30TH AT 1 P.M.
This property is off market, which means it's not currently listed for sale or rent on Zillow. This may be different from what's available on other websites or public sources.


