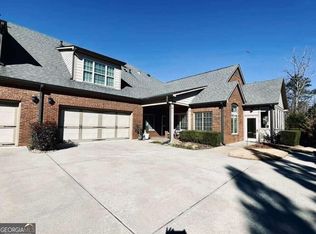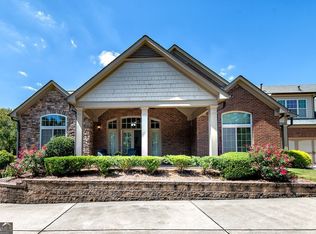Closed
$545,000
4154 Lanier Ridge Walk #102, Cumming, GA 30041
4beds
2,665sqft
Condominium, Residential
Built in 2011
-- sqft lot
$540,400 Zestimate®
$205/sqft
$3,014 Estimated rent
Home value
$540,400
$513,000 - $567,000
$3,014/mo
Zestimate® history
Loading...
Owner options
Explore your selling options
What's special
Welcome to your dream home located in the high-demand neighborhood of Brookhaven at Lanier. This brick and stone step-less ranch was the original model home for this 55 and up active adult resort style gated community. This cozy open concept plan has a large kitchen with granite countertops, a large living room with a gas fireplace as well as built in shelves. There is a separate formal dining room and office area. There are three bedrooms and 2 bathrooms located downstairs including the luxury owners suite with a double sink vanity and large shower with drop down seat. The second floor can be used as a large loft or spacious bedroom with a full bathroom. Enjoy the spacious sunroom or head to the large community clubhouse with a heated pool and gym access. Relax and enjoy leisure living as the HOA includes exterior and yard maintenance, pest control and gated security. Just off exit 14 @ Hwy 400. Close to shopping, lake Lanier and 1 mile from Northside Hospital.
Zillow last checked: 8 hours ago
Listing updated: February 27, 2024 at 10:12am
Listing Provided by:
Nancy Fogg,
Polo Realty, Inc.
Bought with:
Michael Stevens, 300454
Ansley Real Estate| Christie's International Real Estate
Source: FMLS GA,MLS#: 7316766
Facts & features
Interior
Bedrooms & bathrooms
- Bedrooms: 4
- Bathrooms: 3
- Full bathrooms: 3
- Main level bathrooms: 2
- Main level bedrooms: 3
Primary bedroom
- Features: Master on Main
- Level: Master on Main
Bedroom
- Features: Master on Main
Primary bathroom
- Features: Double Vanity, Shower Only, Vaulted Ceiling(s)
Dining room
- Features: Seats 12+, Separate Dining Room
Kitchen
- Features: Breakfast Bar, Breakfast Room, Cabinets Stain, Pantry
Heating
- Electric, Natural Gas, Zoned
Cooling
- Ceiling Fan(s), Central Air
Appliances
- Included: Dishwasher, Gas Cooktop, Microwave, Range Hood
- Laundry: In Hall, Laundry Room, Lower Level
Features
- Bookcases, Cathedral Ceiling(s), Double Vanity, Entrance Foyer, High Ceilings 9 ft Main, Vaulted Ceiling(s), Walk-In Closet(s)
- Flooring: Carpet, Hardwood, Laminate
- Windows: Insulated Windows
- Basement: None
- Number of fireplaces: 1
- Fireplace features: Factory Built, Family Room, Gas Log, Great Room
- Common walls with other units/homes: End Unit
Interior area
- Total structure area: 2,665
- Total interior livable area: 2,665 sqft
Property
Parking
- Total spaces: 2
- Parking features: Attached, Covered, Driveway, Garage, Garage Door Opener, Kitchen Level, Level Driveway
- Attached garage spaces: 2
- Has uncovered spaces: Yes
Accessibility
- Accessibility features: Accessible Bedroom, Accessible Closets
Features
- Levels: One and One Half
- Stories: 1
- Patio & porch: Covered, Enclosed, Front Porch, Patio, Rear Porch
- Exterior features: Lighting, No Dock
- Pool features: None
- Spa features: None
- Fencing: None
- Has view: Yes
- View description: Trees/Woods
- Waterfront features: None
- Body of water: None
Lot
- Size: 2,421 sqft
- Features: Landscaped
Details
- Additional structures: None
- Parcel number: 200 237
- Other equipment: None
- Horse amenities: None
Construction
Type & style
- Home type: Condo
- Architectural style: Cluster Home,Ranch
- Property subtype: Condominium, Residential
- Attached to another structure: Yes
Materials
- Brick 3 Sides, Stone
- Foundation: Slab
- Roof: Composition,Shingle
Condition
- Resale
- New construction: No
- Year built: 2011
Utilities & green energy
- Electric: 110 Volts, 220 Volts
- Sewer: Public Sewer
- Water: Public
- Utilities for property: Cable Available, Electricity Available, Natural Gas Available, Sewer Available, Water Available
Green energy
- Energy efficient items: None
- Energy generation: None
Community & neighborhood
Security
- Security features: Carbon Monoxide Detector(s), Secured Garage/Parking, Security Gate, Smoke Detector(s)
Community
- Community features: Clubhouse, Fitness Center, Gated, Homeowners Assoc, Meeting Room, Near Schools, Near Shopping, Pool
Senior living
- Senior community: Yes
Location
- Region: Cumming
- Subdivision: Brookhaven At Lanier Ridge
HOA & financial
HOA
- Has HOA: Yes
- HOA fee: $450 monthly
Other
Other facts
- Ownership: Fee Simple
- Road surface type: Asphalt, Concrete
Price history
| Date | Event | Price |
|---|---|---|
| 2/12/2024 | Sold | $545,000-4.4%$205/sqft |
Source: | ||
| 1/24/2024 | Pending sale | $569,900$214/sqft |
Source: | ||
| 1/14/2024 | Price change | $569,900-0.9%$214/sqft |
Source: | ||
| 12/26/2023 | Listed for sale | $575,000+86.1%$216/sqft |
Source: | ||
| 2/22/2013 | Sold | $309,000$116/sqft |
Source: Public Record Report a problem | ||
Public tax history
| Year | Property taxes | Tax assessment |
|---|---|---|
| 2024 | $833 +14.9% | $206,568 +10.6% |
| 2023 | $725 -12.1% | $186,688 +17.5% |
| 2022 | $825 +1.6% | $158,876 +9.6% |
Find assessor info on the county website
Neighborhood: 30041
Nearby schools
GreatSchools rating
- 7/10Mashburn Elementary SchoolGrades: PK-5Distance: 0.6 mi
- 8/10Lakeside Middle SchoolGrades: 6-8Distance: 1 mi
- 8/10Forsyth Central High SchoolGrades: 9-12Distance: 3.9 mi
Schools provided by the listing agent
- Elementary: Mashburn
- Middle: Lakeside - Forsyth
- High: Forsyth Central
Source: FMLS GA. This data may not be complete. We recommend contacting the local school district to confirm school assignments for this home.
Get a cash offer in 3 minutes
Find out how much your home could sell for in as little as 3 minutes with a no-obligation cash offer.
Estimated market value$540,400
Get a cash offer in 3 minutes
Find out how much your home could sell for in as little as 3 minutes with a no-obligation cash offer.
Estimated market value
$540,400

