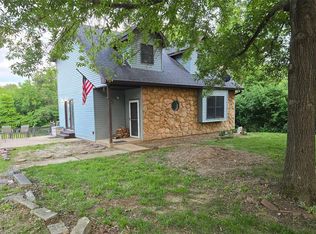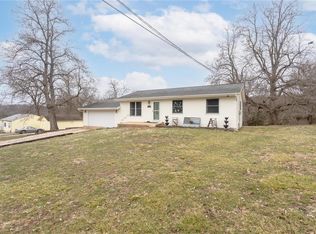Closed
Listing Provided by:
Robin L Coleman 314-406-3425,
C4 Realty Group,
Austin Brock 314-372-6576,
C4 Realty Group
Bought with: Wright Living Real Estate, LLC
Price Unknown
4154 Glendale Rd, House Springs, MO 63051
1beds
806sqft
Single Family Residence
Built in 1941
2.04 Acres Lot
$155,200 Zestimate®
$--/sqft
$1,031 Estimated rent
Home value
$155,200
$138,000 - $175,000
$1,031/mo
Zestimate® history
Loading...
Owner options
Explore your selling options
What's special
Charming Bungalow on 2 Acres – A Private Retreat!
Welcome to this quaint bungalow, nestled on 2 acres with a perfect blend of privacy and charm. Surrounded by a shaded pine tree grove and beautiful landscaping, this home offers a peaceful retreat while being conveniently located.
Step inside to find gleaming hardwood floors, vaulted ceilings, and a warm, inviting atmosphere. The heart of the home is the kitchen, featuring a cozy wood-burning stove, perfect for chilly mornings. The home boasts two walk-in showers, providing a spa-like feel.Outdoor enthusiasts will love the spacious front porch and back patio, ideal for relaxing and entertaining. The property is complete with a detached garage, a shed with electric, and a chicken coop with electric, making it perfect for hobby farmers. Don’t miss the chance to own this private, charming oasis. MANY UPDATES IN RECENT HISTORY INCLUDING ROOF, SIDING, HVAC, HARDWOOD, SUBFLOORS, ELECTRIC AND MORE. Additional Rooms: Mud Room
Zillow last checked: 8 hours ago
Listing updated: May 15, 2025 at 10:56am
Listing Provided by:
Robin L Coleman 314-406-3425,
C4 Realty Group,
Austin Brock 314-372-6576,
C4 Realty Group
Bought with:
Brent W Clampet, 2023050544
Wright Living Real Estate, LLC
Source: MARIS,MLS#: 25007400 Originating MLS: Southern Gateway Association of REALTORS
Originating MLS: Southern Gateway Association of REALTORS
Facts & features
Interior
Bedrooms & bathrooms
- Bedrooms: 1
- Bathrooms: 2
- Full bathrooms: 2
- Main level bathrooms: 2
- Main level bedrooms: 1
Heating
- Forced Air, Electric, Wood
Cooling
- Central Air, Electric
Appliances
- Included: Gas Range, Gas Oven, Electric Water Heater
- Laundry: Main Level
Features
- Eat-in Kitchen, Shower, Workshop/Hobby Area, Kitchen/Dining Room Combo, Vaulted Ceiling(s)
- Flooring: Hardwood
- Doors: Panel Door(s)
- Windows: Insulated Windows
- Basement: Crawl Space
- Number of fireplaces: 1
- Fireplace features: Free Standing, Kitchen
Interior area
- Total structure area: 806
- Total interior livable area: 806 sqft
- Finished area above ground: 806
Property
Parking
- Total spaces: 2
- Parking features: Additional Parking, Detached
- Garage spaces: 2
Accessibility
- Accessibility features: Accessible Approach with Ramp
Features
- Levels: One
- Patio & porch: Patio, Covered
Lot
- Size: 2.04 Acres
Details
- Additional structures: Poultry Coop, Shed(s)
- Parcel number: 038.034.01002017
- Special conditions: Standard
Construction
Type & style
- Home type: SingleFamily
- Architectural style: Traditional,Bungalow
- Property subtype: Single Family Residence
Materials
- Vinyl Siding
Condition
- Year built: 1941
Utilities & green energy
- Sewer: Septic Tank
- Water: Public, Well
Community & neighborhood
Location
- Region: House Springs
- Subdivision: Glendale Hills
Other
Other facts
- Listing terms: Conventional,FHA,USDA Loan,VA Loan
- Ownership: Private
- Road surface type: Gravel
Price history
| Date | Event | Price |
|---|---|---|
| 5/12/2025 | Sold | -- |
Source: | ||
| 3/3/2025 | Pending sale | $150,000$186/sqft |
Source: | ||
| 2/28/2025 | Listed for sale | $150,000$186/sqft |
Source: | ||
Public tax history
| Year | Property taxes | Tax assessment |
|---|---|---|
| 2025 | $908 +2.6% | $12,800 +4.1% |
| 2024 | $885 +0.4% | $12,300 |
| 2023 | $881 +0.1% | $12,300 |
Find assessor info on the county website
Neighborhood: 63051
Nearby schools
GreatSchools rating
- 6/10House Springs Elementary SchoolGrades: K-5Distance: 0.8 mi
- 3/10Northwest Valley SchoolGrades: 6-8Distance: 0.6 mi
- 6/10Northwest High SchoolGrades: 9-12Distance: 5.3 mi
Schools provided by the listing agent
- Elementary: House Springs Elem.
- Middle: Northwest Valley School
- High: Northwest High
Source: MARIS. This data may not be complete. We recommend contacting the local school district to confirm school assignments for this home.
Get a cash offer in 3 minutes
Find out how much your home could sell for in as little as 3 minutes with a no-obligation cash offer.
Estimated market value$155,200
Get a cash offer in 3 minutes
Find out how much your home could sell for in as little as 3 minutes with a no-obligation cash offer.
Estimated market value
$155,200

