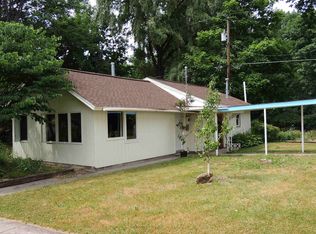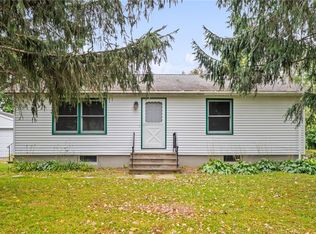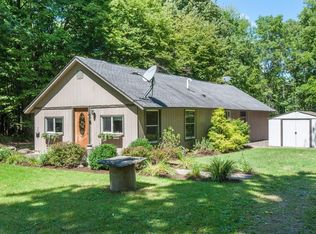Closed
$242,000
4154 Cold Springs Rd, Trumansburg, NY 14886
3beds
1,387sqft
Single Family Residence
Built in 1940
1.1 Acres Lot
$267,600 Zestimate®
$174/sqft
$2,437 Estimated rent
Home value
$267,600
Estimated sales range
Not available
$2,437/mo
Zestimate® history
Loading...
Owner options
Explore your selling options
What's special
Calling first-time homebuyers: Sweet 2 bedroom cape cod home with 1 bedroom apartment to pay the mortgage on a quiet road in Jacksonville, minutes to a bus stop for a TCAT ride directly to downtown Trumansburg, Cayuga Medical Center, Ithaca and Cornell University. Hardwood floors with 1940s charm. Main floor primary in two bedroom with updated bath and kitchen. Live in two-bedroom side and rent from the one-bedroom unit can pay expenses, or have room for friends and family. Main floor bedroom in accessory unit with updated bath, all freshly painted. Wonderfully large yard with mature trees and room for gardens, a deck for each unit’s enjoyment. Municipal water with natural gas and underground electric. Don't miss this opportunity!
Zillow last checked: 8 hours ago
Listing updated: May 13, 2024 at 01:39pm
Listed by:
Ellen Morris-Knower 607-244-4814,
Howard Hanna S Tier Inc
Bought with:
Laurie Dykoschak-Hill, 10401354830
Howard Hanna S Tier Inc
Source: NYSAMLSs,MLS#: R1514409 Originating MLS: Ithaca Board of Realtors
Originating MLS: Ithaca Board of Realtors
Facts & features
Interior
Bedrooms & bathrooms
- Bedrooms: 3
- Bathrooms: 2
- Full bathrooms: 2
- Main level bathrooms: 2
- Main level bedrooms: 2
Dining room
- Level: First
- Dimensions: 12.00 x 7.00
Dining room
- Level: First
- Dimensions: 12.00 x 7.00
Kitchen
- Level: First
- Dimensions: 15 x 11
Kitchen
- Level: First
- Dimensions: 15.00 x 11.00
Living room
- Level: First
- Dimensions: 23.00 x 11.00
Living room
- Level: First
- Dimensions: 23.00 x 11.00
Heating
- Electric, Gas, Baseboard, Forced Air
Appliances
- Included: Dryer, Dishwasher, Electric Oven, Electric Range, Electric Water Heater, Gas Oven, Gas Range, Refrigerator, Washer
- Laundry: Main Level
Features
- Eat-in Kitchen, Separate/Formal Living Room, Other, See Remarks, Bedroom on Main Level, In-Law Floorplan, Main Level Primary
- Flooring: Hardwood, Varies, Vinyl
- Basement: Crawl Space,Exterior Entry,Full,Walk-Up Access,Sump Pump
- Has fireplace: No
Interior area
- Total structure area: 1,387
- Total interior livable area: 1,387 sqft
Property
Parking
- Parking features: No Garage, Shared Driveway
Features
- Patio & porch: Deck
- Exterior features: Deck, Gravel Driveway
Lot
- Size: 1.10 Acres
- Dimensions: 174 x 242
- Features: Near Public Transit, Rectangular, Rectangular Lot, Rural Lot
Details
- Additional structures: Guest House, Shed(s), Storage
- Parcel number: 503689 20.310.2
- Special conditions: Standard
Construction
Type & style
- Home type: SingleFamily
- Architectural style: Cape Cod
- Property subtype: Single Family Residence
Materials
- Vinyl Siding, Copper Plumbing, PEX Plumbing
- Foundation: Block
- Roof: Asphalt
Condition
- Resale
- Year built: 1940
Utilities & green energy
- Sewer: Septic Tank
- Water: Connected, Public
- Utilities for property: Cable Available, High Speed Internet Available, Water Connected
Green energy
- Energy efficient items: Windows
Community & neighborhood
Location
- Region: Trumansburg
- Subdivision: Jacksonville
Other
Other facts
- Listing terms: Cash,Conventional
Price history
| Date | Event | Price |
|---|---|---|
| 5/10/2024 | Sold | $242,000-3.2%$174/sqft |
Source: | ||
| 4/19/2024 | Pending sale | $250,000$180/sqft |
Source: | ||
| 3/5/2024 | Contingent | $250,000$180/sqft |
Source: | ||
| 1/22/2024 | Listed for sale | $250,000+111.9%$180/sqft |
Source: | ||
| 6/4/2013 | Sold | $118,000$85/sqft |
Source: | ||
Public tax history
Tax history is unavailable.
Find assessor info on the county website
Neighborhood: Jacksonville
Nearby schools
GreatSchools rating
- 6/10Russell I Doig Middle SchoolGrades: 5-8Distance: 2.1 mi
- 9/10Charles O Dickerson High SchoolGrades: 9-12Distance: 2.1 mi
- 7/10Trumansburg Elementary SchoolGrades: PK-4Distance: 2.1 mi
Schools provided by the listing agent
- Elementary: Trumansburg Elementary
- Middle: Russell I Doig Middle
- District: Trumansburg
Source: NYSAMLSs. This data may not be complete. We recommend contacting the local school district to confirm school assignments for this home.


