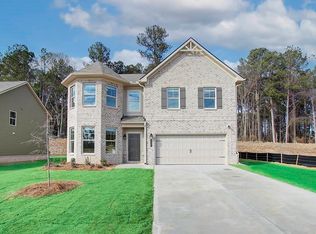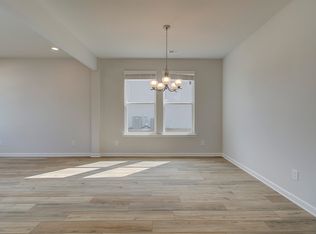Closed
$403,249
4154 Cedar Commons Way, Conley, GA 30288
4beds
2,600sqft
Single Family Residence, Residential
Built in 2023
8,712 Square Feet Lot
$421,500 Zestimate®
$155/sqft
$3,228 Estimated rent
Home value
$421,500
$400,000 - $443,000
$3,228/mo
Zestimate® history
Loading...
Owner options
Explore your selling options
What's special
Welcome home to our Cedar Grove Commons community in sought after Conley area- by DRB Homes! No detail is left behind in this beautiful single-family home featuring an exquisite brick or craftsman exterior. Our spacious Zoey on a slab features 4 bedrooms, 3 full bathrooms, a Full bathroom and an open layout on the main level. The stunning kitchen features an expansive island with white quartz and beautiful cabinets with a spacious pantry. Upstairs you will find a welcoming owner’s suite with a, dual closets, large shower, and separate soaking tub. This home is nearing completion and estimated for a September-November 2023 move-in! Please note: The main photo is of the actual home but the interior photos/virtual tours are of a decorated model or spec home.
Zillow last checked: 8 hours ago
Listing updated: December 18, 2023 at 10:54pm
Listing Provided by:
Kanji Okonji,
DRB Group Georgia, LLC
Bought with:
Wilson Miles II, 386419
EXP Realty, LLC.
Source: FMLS GA,MLS#: 7257824
Facts & features
Interior
Bedrooms & bathrooms
- Bedrooms: 4
- Bathrooms: 3
- Full bathrooms: 3
- Main level bathrooms: 1
- Main level bedrooms: 1
Primary bedroom
- Features: Other
- Level: Other
Bedroom
- Features: Other
Primary bathroom
- Features: Separate His/Hers, Soaking Tub, Vaulted Ceiling(s)
Dining room
- Features: Great Room
Kitchen
- Features: Breakfast Room, Eat-in Kitchen, Pantry Walk-In, Stone Counters
Heating
- Central
Cooling
- Central Air
Appliances
- Included: Dishwasher, Electric Water Heater, Microwave
- Laundry: Laundry Closet, Laundry Room, Upper Level
Features
- Entrance Foyer, High Ceilings 9 ft Lower, High Ceilings 9 ft Main, High Ceilings 9 ft Upper, High Speed Internet
- Flooring: Carpet, Vinyl
- Windows: Insulated Windows, Shutters
- Basement: None
- Attic: Pull Down Stairs
- Number of fireplaces: 1
- Fireplace features: Electric
- Common walls with other units/homes: No Common Walls
Interior area
- Total structure area: 2,600
- Total interior livable area: 2,600 sqft
- Finished area above ground: 0
- Finished area below ground: 0
Property
Parking
- Total spaces: 2
- Parking features: Garage, Garage Door Opener
- Garage spaces: 2
Accessibility
- Accessibility features: None
Features
- Levels: Two
- Stories: 2
- Patio & porch: Patio
- Exterior features: Rear Stairs, No Dock
- Pool features: None
- Spa features: None
- Fencing: None
- Has view: Yes
- View description: Other
- Waterfront features: None
- Body of water: None
Lot
- Size: 8,712 sqft
- Features: Level
Details
- Additional structures: None
- Parcel number: 15 021 04 038
- Other equipment: None
- Horse amenities: None
Construction
Type & style
- Home type: SingleFamily
- Architectural style: Traditional
- Property subtype: Single Family Residence, Residential
Materials
- Brick Front, Cement Siding, Concrete
- Foundation: Slab
- Roof: Other
Condition
- New Construction
- New construction: Yes
- Year built: 2023
Details
- Warranty included: Yes
Utilities & green energy
- Electric: Other
- Sewer: Public Sewer
- Water: Public
- Utilities for property: Cable Available, Electricity Available, Phone Available, Underground Utilities, Water Available
Green energy
- Energy efficient items: None
- Energy generation: None
Community & neighborhood
Security
- Security features: Fire Alarm, Security System Owned
Community
- Community features: Homeowners Assoc, Sidewalks
Location
- Region: Conley
- Subdivision: Cedar Grove Commons
HOA & financial
HOA
- Has HOA: Yes
- HOA fee: $500 annually
- Services included: Insurance, Maintenance Structure, Maintenance Grounds, Sewer
Other
Other facts
- Ownership: Fee Simple
- Road surface type: Asphalt
Price history
| Date | Event | Price |
|---|---|---|
| 12/15/2023 | Sold | $403,249$155/sqft |
Source: | ||
| 8/7/2023 | Listed for sale | $403,249$155/sqft |
Source: | ||
| 8/4/2023 | Pending sale | $403,249$155/sqft |
Source: | ||
| 7/19/2023 | Price change | $403,249+0.9%$155/sqft |
Source: | ||
| 6/16/2023 | Price change | $399,749+0.5%$154/sqft |
Source: | ||
Public tax history
| Year | Property taxes | Tax assessment |
|---|---|---|
| 2025 | $4,746 +19.1% | $157,000 +35.3% |
| 2024 | $3,986 +434.6% | $116,000 +625% |
| 2023 | $746 -0.2% | $16,000 |
Find assessor info on the county website
Neighborhood: 30288
Nearby schools
GreatSchools rating
- 6/10Cedar Grove Elementary SchoolGrades: PK-5Distance: 1.5 mi
- 4/10Cedar Grove Middle SchoolGrades: 6-8Distance: 2.2 mi
- 2/10Cedar Grove High SchoolGrades: 9-12Distance: 1.5 mi
Schools provided by the listing agent
- Elementary: Cedar Grove
- Middle: Cedar Grove
- High: Cedar Grove
Source: FMLS GA. This data may not be complete. We recommend contacting the local school district to confirm school assignments for this home.
Get pre-qualified for a loan
At Zillow Home Loans, we can pre-qualify you in as little as 5 minutes with no impact to your credit score.An equal housing lender. NMLS #10287.
Sell with ease on Zillow
Get a Zillow Showcase℠ listing at no additional cost and you could sell for —faster.
$421,500
2% more+$8,430
With Zillow Showcase(estimated)$429,930

