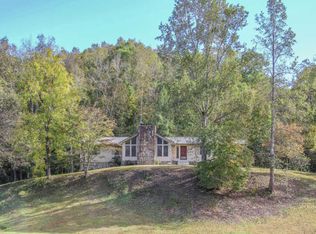Sold for $320,000
$320,000
4154 Burnett Rd, Walland, TN 37886
4beds
2,204sqft
Single Family Residence
Built in 1977
0.81 Acres Lot
$372,400 Zestimate®
$145/sqft
$2,407 Estimated rent
Home value
$372,400
$343,000 - $402,000
$2,407/mo
Zestimate® history
Loading...
Owner options
Explore your selling options
What's special
Come find your little piece of heaven on 0.81 acres on Burnett Rd. Quiet, peaceful and semi-private setting, this spacious rancher has much to offer. Not only does it feature a split bedroom plan, but there's a master bedroom suite on the main level AND upper level over the family room. The kitchen has lots of counters & cabinets, plus an eat-in area for dining. This house is practically turn key ready and waiting for your to make it your own. Don't wait to see this one! HUD homes are sold AS-IS. Seller may contribute up to 3% towards buyers closing costs. Buyer to activate utilities in their name for home inspection and/or appraisal. DeWinterization/ReWint of $150 is a buyer paid expense.
Zillow last checked: 8 hours ago
Listing updated: September 01, 2023 at 10:05am
Listed by:
Dagan Greene 865-755-9668,
The Real Estate Firm, Inc.
Bought with:
Haley Jones, 354748
eXp Realty, LLC
Source: East Tennessee Realtors,MLS#: 1228665
Facts & features
Interior
Bedrooms & bathrooms
- Bedrooms: 4
- Bathrooms: 3
- Full bathrooms: 3
Heating
- Central, Electric
Cooling
- Central Air
Appliances
- Included: Dishwasher, Microwave, Range, Refrigerator
Features
- Eat-in Kitchen, Bonus Room
- Flooring: Laminate, Carpet, Vinyl
- Basement: Crawl Space
- Has fireplace: No
- Fireplace features: None
Interior area
- Total structure area: 2,204
- Total interior livable area: 2,204 sqft
Property
Parking
- Parking features: Off Street
Features
- Has view: Yes
- View description: Country Setting
Lot
- Size: 0.81 Acres
- Features: Wooded, Level, Rolling Slope
Details
- Parcel number: 060 132.01
Construction
Type & style
- Home type: SingleFamily
- Architectural style: Contemporary
- Property subtype: Single Family Residence
Materials
- Stone, Vinyl Siding, Frame
Condition
- Year built: 1977
Utilities & green energy
- Sewer: Septic Tank
- Water: Public
Community & neighborhood
Location
- Region: Walland
Other
Other facts
- Listing terms: Cash,Conventional
Price history
| Date | Event | Price |
|---|---|---|
| 9/1/2023 | Sold | $320,000+104.9%$145/sqft |
Source: | ||
| 5/3/2023 | Sold | $156,200-36.4%$71/sqft |
Source: Public Record Report a problem | ||
| 1/26/2023 | Sold | $245,476-23.3%$111/sqft |
Source: Public Record Report a problem | ||
| 1/19/2023 | Pending sale | $319,900$145/sqft |
Source: Realty Executives Broker of Record #1212467 Report a problem | ||
| 1/19/2023 | Listing removed | -- |
Source: Realty Executives Broker of Record Report a problem | ||
Public tax history
Tax history is unavailable.
Find assessor info on the county website
Neighborhood: 37886
Nearby schools
GreatSchools rating
- 6/10Walland Elementary SchoolGrades: K-5Distance: 2.5 mi
- 6/10Heritage Middle SchoolGrades: 6-8Distance: 1.8 mi
- 7/10Heritage High SchoolGrades: 9-12Distance: 1.7 mi

Get pre-qualified for a loan
At Zillow Home Loans, we can pre-qualify you in as little as 5 minutes with no impact to your credit score.An equal housing lender. NMLS #10287.
