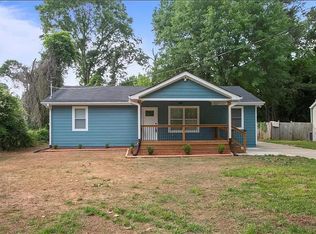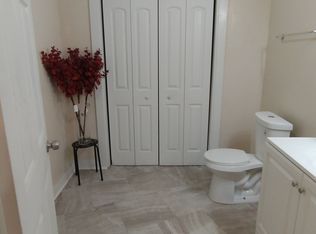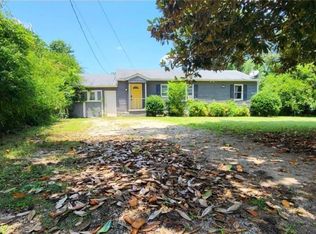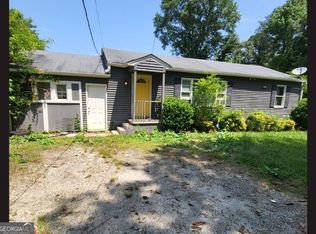A REAL MUST SEE! THIS BREATHTAKING BEAUTY HAS BEEN COMPLETELY RENOVATED. GORGEOUS GREY DECORS. GREY LAMINATE HARDWOODS. OPEN FLOOR PLAN WITH VAULTED CEILINGS. RECESS LIGHTING. GORGEOUS KITCHEN WITH GRANITE COUNTERTOPS. 3 BEDROOMS, 2 FULL BATHS WITH CERAMIC TILE, NEW CARPET. A LARGE DECK JUST OFF THE KITCHEN OVERLOOKS HUGE BACKYARD. SPACIOUS FRONT PORCH. UPDATED PLUMBING, ELECTRICAL, ETC. , NEW SIDING, FRESH INTERIOR AND EXTERIOR PAINT. ACCESSIBLE TO I-20 and I-285. TOO MANY OPTIONS TO NAME. IT'S APPEAL IS REAL!!! Appointment Only Please.
This property is off market, which means it's not currently listed for sale or rent on Zillow. This may be different from what's available on other websites or public sources.



