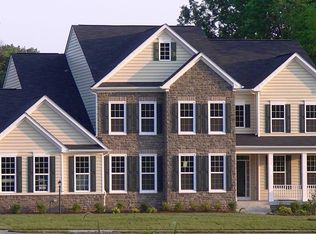WOW! Move in Ready, before school starts! Gorgeous Brick Front 3 Car Garage Home, only 6 years young. Walk into the Elegant 2 story Foyer for a Great First Impression with the attention to details with the split stairway, wainscoting, double crown molding, & plantation shutters! Home is LIght, Bright & Open with an abundance of Windows to let in the Natural Light. Formal Living Rm, Dining Rm and french doors open to an additional main level den/office. Large Family Rm with gas fireplace opens to Kitchen, Eat-in Area, huge island & breakfast bar where all the entertaining begins. Stunning Upgraded Kitchen with beautiful Granite, tile backsplash, pendant & recessed lighting, stainless steel appliances, double oven, butlers pantry with wine rack, leading to Dining Room. Enjoy your coffee in your Sun Room surrounded by windows or walk out to your Custom Paver Patio & sitting wall, overlooking your spacious yard. Every bedroom in the home has it's OWN Bath & hardwood Floors continue up the stairs and in the hallway!!! The expansive (20'x22') Master Suite boast a Tray ceiling and additional sitting room (11'x18') for relaxing. Your Luxurious Master Bath has a soaking tub, walk-in frameless Glass Shower with 2 seats, separate Vanities and 2 Huge Walk-in Closets. 2nd, 3rd, 4th Bedroom enjoy their own bath and walk-in closets! Spacious Laundry room has a sink and Washer & Dryer Stay! Wait, there's more! Finished basement includes a huge Rec. Room, a 5th Bedroom with full Bath and a room plumbed to build a kitchen or bar. There is also plenty of room in the unfinished storage area too! HOA is only $93 Month which includes all of Stone Ridge Amenities: 3 Clubhouse, 3 pools, jacuzzi, tennis courts,basketball court, 5 tot lots & fitness center, amphitheater & Lots of Social Activities to Join! 3.5 miles of walking trails at Byrne's Ridge Park- a 26 acre park wit Soccer & Softball fields. Great Place to Call Home!
This property is off market, which means it's not currently listed for sale or rent on Zillow. This may be different from what's available on other websites or public sources.
