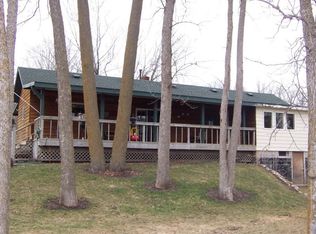Closed
$415,000
41532 48th St, Foley, MN 56329
4beds
3,889sqft
Single Family Residence
Built in 1988
5 Acres Lot
$470,200 Zestimate®
$107/sqft
$2,542 Estimated rent
Home value
$470,200
$442,000 - $503,000
$2,542/mo
Zestimate® history
Loading...
Owner options
Explore your selling options
What's special
Work From Home!! This beautiful country home has been completely remodeled with fresh paint, new floor coverings, all new appliances, new mound system, new well, new counter tops, new pantry, 2 renovated bathrooms with beautiful tile work and a new roof in 2016. The home features 4 bedrooms with 3 on the main level and 1 in the lower level, huge family room in the lower level with a large living room on the main level all heated and cooled with a geo-thermal unit or forced air. The home also has an attached heated and insulated 2 car garage, walk in sauna and a workshop area with in floor heat attached to the garage. The 37x48 out building is completely finished with 1 overhead garage door, 2 service doors and has it's own geo-thermal unit for heating and cooling. The building was used as a machine shop with a separate electric meter and includes 3-30 hp and 1-20 hp phase converters. All this is available on a beautiful wooded 5 acres in a very private end of road location.
Zillow last checked: 8 hours ago
Listing updated: March 01, 2024 at 10:12pm
Listed by:
Timothy L Possin 320-980-5027,
United Country - Preferred
Bought with:
Travis Johnson
Edina Realty, Inc.
Source: NorthstarMLS as distributed by MLS GRID,MLS#: 6269081
Facts & features
Interior
Bedrooms & bathrooms
- Bedrooms: 4
- Bathrooms: 2
- Full bathrooms: 1
- 3/4 bathrooms: 1
Bedroom 1
- Level: Upper
- Area: 156 Square Feet
- Dimensions: 13x12
Bedroom 2
- Level: Upper
- Area: 108 Square Feet
- Dimensions: 9x12
Bedroom 3
- Level: Upper
- Area: 85.5 Square Feet
- Dimensions: 9.5x9
Bedroom 4
- Level: Lower
- Area: 90 Square Feet
- Dimensions: 10x9
Family room
- Level: Lower
- Area: 533 Square Feet
- Dimensions: 20.5x26
Foyer
- Level: Main
- Area: 126.5 Square Feet
- Dimensions: 11x11.5
Kitchen
- Level: Main
- Area: 225 Square Feet
- Dimensions: 18x12.5
Living room
- Level: Main
- Area: 475 Square Feet
- Dimensions: 25x19
Other
- Level: Main
- Area: 31.5 Square Feet
- Dimensions: 4.5x7
Sauna
- Level: Lower
- Area: 28 Square Feet
- Dimensions: 4x7
Workshop
- Level: Main
- Area: 634.5 Square Feet
- Dimensions: 23.5x27
Heating
- Forced Air, Geothermal
Cooling
- Geothermal
Appliances
- Included: Dishwasher, Dryer, Range, Refrigerator, Washer
Features
- Basement: Finished,Full,Walk-Out Access
- Has fireplace: No
Interior area
- Total structure area: 3,889
- Total interior livable area: 3,889 sqft
- Finished area above ground: 2,161
- Finished area below ground: 1,728
Property
Parking
- Total spaces: 2
- Parking features: Attached, Heated Garage, Insulated Garage
- Attached garage spaces: 2
- Details: Garage Dimensions (23x24)
Accessibility
- Accessibility features: None
Features
- Levels: Multi/Split
Lot
- Size: 5 Acres
- Dimensions: 330 x 660 x 330 x 660
Details
- Foundation area: 1908
- Parcel number: 140315001
- Lease amount: $0
- Zoning description: Residential-Single Family
Construction
Type & style
- Home type: SingleFamily
- Property subtype: Single Family Residence
Materials
- Brick/Stone, Cedar, Fiber Cement, Steel Siding, Wood Siding, Frame
- Roof: Age 8 Years or Less,Asphalt
Condition
- Age of Property: 36
- New construction: No
- Year built: 1988
Utilities & green energy
- Gas: Propane
- Sewer: Mound Septic
- Water: Well
Community & neighborhood
Location
- Region: Foley
HOA & financial
HOA
- Has HOA: No
Price history
| Date | Event | Price |
|---|---|---|
| 2/28/2023 | Sold | $415,000-4.6%$107/sqft |
Source: | ||
| 1/17/2023 | Pending sale | $434,900$112/sqft |
Source: | ||
| 12/7/2022 | Price change | $434,900-2.2%$112/sqft |
Source: | ||
| 11/1/2022 | Price change | $444,900-2.2%$114/sqft |
Source: | ||
| 10/24/2022 | Price change | $454,900-2.2%$117/sqft |
Source: | ||
Public tax history
| Year | Property taxes | Tax assessment |
|---|---|---|
| 2024 | $3,216 +7.6% | $451,200 +33.7% |
| 2023 | $2,988 +3.2% | $337,500 +14% |
| 2022 | $2,896 +1.4% | $296,100 +17.6% |
Find assessor info on the county website
Neighborhood: 56329
Nearby schools
GreatSchools rating
- 4/10Milaca Elementary SchoolGrades: PK-6Distance: 8.4 mi
- 7/10Milaca Secondary High SchoolGrades: 7-12Distance: 8.4 mi
Get a cash offer in 3 minutes
Find out how much your home could sell for in as little as 3 minutes with a no-obligation cash offer.
Estimated market value$470,200
Get a cash offer in 3 minutes
Find out how much your home could sell for in as little as 3 minutes with a no-obligation cash offer.
Estimated market value
$470,200
