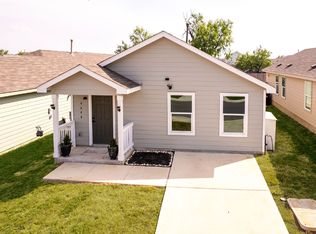Welcome to your spacious and inviting home filled with comfort and style! As you enter, you'll find a welcoming living area with two bedrooms conveniently attached, ideal for family living or guest accommodations. The owner's suite is a haven of relaxation, complete with a full bathroom and a walk-in closet, offering privacy and comfort. The open living area in the front of the home seamlessly integrates a cozy family room, a dining area, and a well-appointed kitchen featuring granite countertops and modern appliances, including a refrigerator, washer, and dryer for added convenience.
Step outside to discover a huge backyard adorned with green grass and trees, providing a serene outdoor space perfect for gatherings and relaxation. Inside, vinyl flooring adds a touch of elegance and durability, flowing into plush carpeting in all bedrooms for added comfort. For recreation and fun, a private community pool awaits, offering a refreshing retreat during the hot summer months.
Conveniently located off Southton Rd. and Highway 37 S., this home offers easy access to amenities, schools, and major thoroughfares. Schedule your self tour and apply today!
SECURITY DEPOSIT REPLACEMENT AVAILABLE - Assurant Security deposit replacement program - Liability Insurance Required, $40 monthly tenant benefit package includes monthly door front delivery of MERV 8 filters and good rent reported to the credit bureau.
Sch: East Central I.S.D
Elem: Highland Forest
Middle: Legacy
High: East Central
House for rent
$1,650/mo
4153 Waterfall Cv, San Antonio, TX 78223
3beds
1,300sqft
Price may not include required fees and charges.
Single family residence
Available now
Cats, dogs OK
-- A/C
In unit laundry
-- Parking
-- Heating
What's special
Modern appliancesHuge backyardPlush carpetingCozy family roomDining areaGranite countertopsGreen grass and trees
- 5 days
- on Zillow |
- -- |
- -- |
Travel times
Prepare for your first home with confidence
Consider a first-time homebuyer savings account designed to grow your down payment with up to a 6% match & 4.15% APY.
Facts & features
Interior
Bedrooms & bathrooms
- Bedrooms: 3
- Bathrooms: 2
- Full bathrooms: 2
Appliances
- Included: Dryer, Refrigerator, Washer
- Laundry: In Unit
Features
- Walk In Closet
Interior area
- Total interior livable area: 1,300 sqft
Property
Parking
- Details: Contact manager
Features
- Exterior features: Walk In Closet
Details
- Parcel number: 1346774
Construction
Type & style
- Home type: SingleFamily
- Property subtype: Single Family Residence
Community & HOA
Location
- Region: San Antonio
Financial & listing details
- Lease term: Contact For Details
Price history
| Date | Event | Price |
|---|---|---|
| 6/11/2025 | Listed for rent | $1,650+6.5%$1/sqft |
Source: Zillow Rentals | ||
| 6/8/2024 | Listing removed | -- |
Source: Zillow Rentals | ||
| 5/29/2024 | Price change | $1,550-8.8%$1/sqft |
Source: Zillow Rentals | ||
| 5/22/2024 | Price change | $1,700+9.7%$1/sqft |
Source: Zillow Rentals | ||
| 5/18/2024 | Price change | $1,550-2.8%$1/sqft |
Source: Zillow Rentals | ||
![[object Object]](https://photos.zillowstatic.com/fp/7fb18033f206b4dd7aa6f6a02a8c72fc-p_i.jpg)
