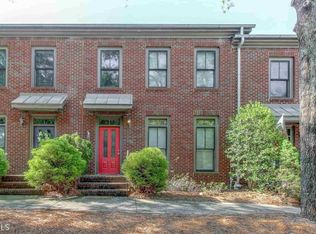ABSOLUTELY CHARMING TOWNHOME IN SOUGHT AFTER CLARKS GROVE! THIS HOME OFFERS NEUTRAL DECOR, HARDWOOD FLOORS, UPDATED KITCHEN AND AN OPEN FLOOR PLAN, THE GREAT ROOM IS SPACIOUS AND BRIGHT WITH A CORNER FIREPLACE AND FRENCH DOORS LEADING TO THE TERRACE, SEPARATE DINING ROOM, UPPER LEVEL FEATURES TWO BEDROOMS AND TWO FULL BATHS, THE NEIGHBORHOOD HAS A POOL, PARK AND SHARED GARDEN AREA, WALK OR RIDE YOUR GOLF CART WITHIN MINUTES TO THE DOWNTOWN COVINGTON SQUARE WITH RETAIL, RESTAURANTS AND ONLY 2 MINUTES TO I-20, MOVE IN READY - A PLACE TO CALL HOME! MUST SEE!
This property is off market, which means it's not currently listed for sale or rent on Zillow. This may be different from what's available on other websites or public sources.
