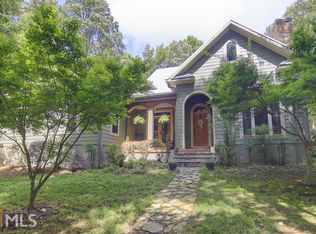Closed
$430,000
4153 Glenn Rd, Franklin, GA 30217
2beds
1,035sqft
Single Family Residence
Built in 2009
37.15 Acres Lot
$-- Zestimate®
$415/sqft
$1,792 Estimated rent
Home value
Not available
Estimated sales range
Not available
$1,792/mo
Zestimate® history
Loading...
Owner options
Explore your selling options
What's special
***3 SEPERATE LOTS, 3 SEPERATE PARCELS ON 1 RECORDED EASEMENT THAT HAS BEEN GRANDFATHERED IN WHICH ALLOWS THE BUYERS TO BUILD ON THE OTHER 2 LOTS***DID SOMEONE SAY THEY WERE LOOKING TO BUILD A FAMILY COMPOUND??? 37.15 ACRES***READY TO FALL IN LOVE WITH THIS ADORABLE CABIN??? WELL COME SEE IT BECAUSE THAT IS ALL IT WILL TAKE!!! VERY WELL BUILT CUSTOM CABIN***TONGUE AND GROVE CEILINGS AND WALLS, PINE FLOORS, METAL ROOF, MASTER ON MAIN WITH FULL BATH, BEDROOM UP WITH A HALF BATH OR USE THE LOFT AREA FOR AN OFFICE, COVERED PORCH ON 3 SIDES**12 X 40 SHED (HAS POWER), 3 SEPARATE LOTS WITH THEIR OWN PARCEL ID #, WHICH MAY PROVIDE MORE OPTIONS***FOOD PLOTS, HUNTING TRAILS AND PLENTY OF HARDWOODS FOR HUNTING***SO MUCH POTENTIAL HERE!!!
Zillow last checked: 8 hours ago
Listing updated: October 10, 2025 at 09:19am
Listed by:
Suellen Cofield 678-378-7240,
Southern Real Estate Properties
Bought with:
Suellen Cofield, 279090
Southern Real Estate Properties
Source: GAMLS,MLS#: 10399660
Facts & features
Interior
Bedrooms & bathrooms
- Bedrooms: 2
- Bathrooms: 2
- Full bathrooms: 1
- 1/2 bathrooms: 1
- Main level bathrooms: 1
- Main level bedrooms: 1
Dining room
- Features: Dining Rm/Living Rm Combo
Kitchen
- Features: Country Kitchen
Heating
- Central
Cooling
- Central Air
Appliances
- Included: Dishwasher, Microwave, Oven/Range (Combo), Stainless Steel Appliance(s)
- Laundry: Mud Room
Features
- Beamed Ceilings, High Ceilings, Master On Main Level, Vaulted Ceiling(s)
- Flooring: Hardwood, Wood
- Windows: Double Pane Windows
- Basement: None
- Number of fireplaces: 1
- Fireplace features: Family Room, Wood Burning Stove
Interior area
- Total structure area: 1,035
- Total interior livable area: 1,035 sqft
- Finished area above ground: 1,035
- Finished area below ground: 0
Property
Parking
- Parking features: Side/Rear Entrance
Features
- Levels: One and One Half
- Stories: 1
- Patio & porch: Porch
- Fencing: Fenced
Lot
- Size: 37.15 Acres
- Features: Sloped
Details
- Additional structures: Shed(s)
- Parcel number: 0014 0066 09
Construction
Type & style
- Home type: SingleFamily
- Architectural style: A-Frame
- Property subtype: Single Family Residence
Materials
- Concrete
- Foundation: Slab
- Roof: Metal
Condition
- Resale
- New construction: No
- Year built: 2009
Utilities & green energy
- Sewer: Septic Tank
- Water: Well
- Utilities for property: Electricity Available, Water Available
Community & neighborhood
Community
- Community features: None
Location
- Region: Franklin
- Subdivision: None
Other
Other facts
- Listing agreement: Exclusive Right To Sell
- Listing terms: Cash,Conventional,USDA Loan,VA Loan
Price history
| Date | Event | Price |
|---|---|---|
| 10/10/2025 | Sold | $430,000-3.4%$415/sqft |
Source: | ||
| 9/1/2025 | Pending sale | $445,000$430/sqft |
Source: | ||
| 8/28/2025 | Price change | $445,000-3.1%$430/sqft |
Source: | ||
| 5/27/2025 | Price change | $459,000-2.1%$443/sqft |
Source: | ||
| 4/16/2025 | Listed for sale | $469,000$453/sqft |
Source: | ||
Public tax history
| Year | Property taxes | Tax assessment |
|---|---|---|
| 2024 | $1,261 +8.3% | $84,182 +12.9% |
| 2023 | $1,164 +4.6% | $74,571 +22% |
| 2022 | $1,113 +16.5% | $61,120 +19.1% |
Find assessor info on the county website
Neighborhood: 30217
Nearby schools
GreatSchools rating
- 6/10Heard County Elementary SchoolGrades: PK-5Distance: 12.1 mi
- 6/10Heard County Middle SchoolGrades: 6-8Distance: 10 mi
- 8/10New Heard County High SchoolGrades: 9-12Distance: 9.4 mi
Schools provided by the listing agent
- Elementary: Heard County
Source: GAMLS. This data may not be complete. We recommend contacting the local school district to confirm school assignments for this home.

Get pre-qualified for a loan
At Zillow Home Loans, we can pre-qualify you in as little as 5 minutes with no impact to your credit score.An equal housing lender. NMLS #10287.
