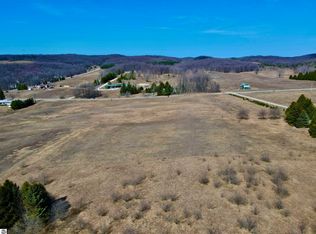Sold for $451,500
$451,500
4153 E Hohnke Rd, Cedar, MI 49621
3beds
1,374sqft
Single Family Residence
Built in 1900
1.48 Acres Lot
$465,700 Zestimate®
$329/sqft
$2,226 Estimated rent
Home value
$465,700
Estimated sales range
Not available
$2,226/mo
Zestimate® history
Loading...
Owner options
Explore your selling options
What's special
Welcome to Cherry Hill! Situated just 3.4 miles from the pristine beaches of the Sleeping Bear National Lake Shore, 2.7 miles to the nearest winery, and just 26 minutes to Traverse City. The parcel offers both hardwoods and evergreens along with plenty of room for yard games and a fire pit. The house is ideally situated back from the road with a large driveway that could fit plenty of guests or maybe a camper? Enter through the spacious breezeway that provides plenty of room for coats and boots or beach towels in the summer. The breezeway opens to the large kitchen which connects to the open concept main floor with beautiful Hickory floors. The expansive primary bedroom boasts not only an en suite bath, but also a reading nook, vaulted ceilings and a balcony. This cozy, historic home also offers plenty of storage space throughout, multi-level decking, storage shed, mini-splits for A/C, and room to expand if needed. For the past two years this home has been primarily a successful short term rental. Rental financials will be available upon request.
Zillow last checked: 8 hours ago
Listing updated: February 15, 2025 at 06:59am
Listed by:
Robin Vilter 231-778-1200,
Five Star Real Estate - Front St TC 231-778-1200
Bought with:
Joe Campo, 6501411024
Schaub Team Premier Realty
Source: NGLRMLS,MLS#: 1930304
Facts & features
Interior
Bedrooms & bathrooms
- Bedrooms: 3
- Bathrooms: 2
- Full bathrooms: 1
- 3/4 bathrooms: 1
- Main level bathrooms: 1
Primary bedroom
- Level: Upper
- Area: 360.38
- Dimensions: 23.25 x 15.5
Bedroom 2
- Level: Upper
- Area: 137.25
- Dimensions: 15.25 x 9
Bedroom 3
- Level: Upper
- Area: 118.19
- Dimensions: 15.25 x 7.75
Primary bathroom
- Features: Private
Dining room
- Level: Main
- Area: 156.31
- Dimensions: 15.25 x 10.25
Kitchen
- Level: Main
- Area: 123.75
- Dimensions: 11.25 x 11
Living room
- Level: Main
- Area: 206.25
- Dimensions: 15 x 13.75
Heating
- Hot Water, Baseboard, Propane
Cooling
- Ductless
Appliances
- Included: Refrigerator, Oven/Range, Disposal, Dishwasher, Microwave, Water Softener Owned, Washer, Dryer, Electric Water Heater
- Laundry: Lower Level
Features
- Bookcases, Walk-In Closet(s), Pantry, Kitchen Island, Mud Room, Vaulted Ceiling(s), Drywall, Ceiling Fan(s), Cable TV, High Speed Internet
- Flooring: Wood, Carpet
- Windows: Blinds, Drapes, Curtain Rods
- Basement: Michigan Basement
- Has fireplace: No
- Fireplace features: None
Interior area
- Total structure area: 1,374
- Total interior livable area: 1,374 sqft
- Finished area above ground: 1,374
- Finished area below ground: 0
Property
Parking
- Parking features: None, Asphalt, Private
Accessibility
- Accessibility features: None
Features
- Levels: Two
- Stories: 2
- Patio & porch: Multi-Level Decking
- Has view: Yes
- View description: Countryside View
- Waterfront features: None
Lot
- Size: 1.48 Acres
- Dimensions: 253 x 253
- Features: Level, Landscaped, Metes and Bounds
Details
- Additional structures: Shed(s)
- Parcel number: 00200900910
- Zoning description: Residential
Construction
Type & style
- Home type: SingleFamily
- Architectural style: Craftsman
- Property subtype: Single Family Residence
Materials
- Frame, Cement Siding
- Roof: Metal
Condition
- New construction: No
- Year built: 1900
- Major remodel year: 2009
Utilities & green energy
- Sewer: Private Sewer
- Water: Private
Community & neighborhood
Community
- Community features: None
Location
- Region: Cedar
- Subdivision: None
HOA & financial
HOA
- Services included: None
Other
Other facts
- Listing agreement: Exclusive Right Sell
- Price range: $451.5K - $451.5K
- Listing terms: Conventional,Cash,FHA
- Ownership type: Private Owner
Price history
| Date | Event | Price |
|---|---|---|
| 2/14/2025 | Sold | $451,500+1.5%$329/sqft |
Source: | ||
| 2/9/2025 | Pending sale | $445,000$324/sqft |
Source: | ||
| 1/22/2025 | Listing removed | $1,800$1/sqft |
Source: Zillow Rentals Report a problem | ||
| 1/22/2025 | Listed for sale | $445,000+18.7%$324/sqft |
Source: | ||
| 1/6/2025 | Price change | $1,800-5.3%$1/sqft |
Source: Zillow Rentals Report a problem | ||
Public tax history
| Year | Property taxes | Tax assessment |
|---|---|---|
| 2024 | $2,659 +4.9% | $208,900 +42.4% |
| 2023 | $2,536 +1.1% | $146,700 +14.2% |
| 2022 | $2,508 +54.9% | $128,500 -1% |
Find assessor info on the county website
Neighborhood: 49621
Nearby schools
GreatSchools rating
- 8/10Leland Public SchoolGrades: PK-12Distance: 7.1 mi
Schools provided by the listing agent
- District: Leland Public School District
Source: NGLRMLS. This data may not be complete. We recommend contacting the local school district to confirm school assignments for this home.

Get pre-qualified for a loan
At Zillow Home Loans, we can pre-qualify you in as little as 5 minutes with no impact to your credit score.An equal housing lender. NMLS #10287.
