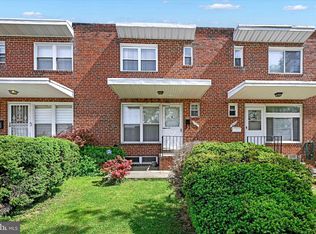Sold for $200,000 on 10/26/23
$200,000
4153 Crest Heights Rd, Baltimore, MD 21215
3beds
1,440sqft
Townhouse
Built in 1954
1,400 Square Feet Lot
$222,800 Zestimate®
$139/sqft
$1,883 Estimated rent
Home value
$222,800
$212,000 - $234,000
$1,883/mo
Zestimate® history
Loading...
Owner options
Explore your selling options
What's special
Style, comfort, and convenience await you in this updated townhouse! We invite you inside the reimagined interior where modern touches blend with traditional character. A free-flowing layout lets you easily move between the sunlit living room and cozy dining area, both adorned with hardwood flooring. Sure to please the home chef, the adjacent kitchen treats you to ample cabinetry, and chic tile backsplash. A remodeled half bath accommodates the main level. Ceiling fans to keep you cool. Freshen up in the tastefully tiled bath with a shower/tub combo. A partially finished basement offers plenty of space for a hangout den, media room, home office, or guest quarters. Set up your BBQ and host weekend cookouts, established is a nice garden already planted, or just soak up the sun with a beverage in hand as you relax in your backyard. Indoor laundry area. An ideal location puts you close to the metro, museums, dining, shopping, and entertainment districts. Ready for an abode where you can move in, unpack, and enjoy? Come for a tour before this remarkable residence is gone for good! A stone throw from the county line. Furniture for sale also optional so all the buyer needs to bring is their toothbrush.
Zillow last checked: 8 hours ago
Listing updated: January 21, 2023 at 06:35pm
Listed by:
Donald Roberts 667-207-0100,
Revol Real Estate, LLC
Bought with:
Mary A Foreman
Coldwell Banker Realty
Source: Bright MLS,MLS#: MDBA2062882
Facts & features
Interior
Bedrooms & bathrooms
- Bedrooms: 3
- Bathrooms: 2
- Full bathrooms: 1
- 1/2 bathrooms: 1
- Main level bathrooms: 2
- Main level bedrooms: 3
Basement
- Area: 576
Heating
- Forced Air, Natural Gas
Cooling
- Central Air, Electric
Appliances
- Included: Gas Water Heater
Features
- Basement: Partially Finished
- Has fireplace: No
Interior area
- Total structure area: 1,728
- Total interior livable area: 1,440 sqft
- Finished area above ground: 1,152
- Finished area below ground: 288
Property
Parking
- Parking features: On Street
- Has uncovered spaces: Yes
Accessibility
- Accessibility features: 2+ Access Exits
Features
- Levels: Two
- Stories: 2
- Pool features: None
Lot
- Size: 1,400 sqft
Details
- Additional structures: Above Grade, Below Grade
- Parcel number: 0328014256 133
- Zoning: R-6
- Special conditions: Standard
Construction
Type & style
- Home type: Townhouse
- Architectural style: Art Deco
- Property subtype: Townhouse
Materials
- Brick
- Foundation: Block
Condition
- New construction: No
- Year built: 1954
Utilities & green energy
- Sewer: Public Sewer
- Water: Public
Community & neighborhood
Location
- Region: Baltimore
- Subdivision: Fallstaff
- Municipality: Baltimore City
Other
Other facts
- Listing agreement: Exclusive Agency
- Listing terms: FHA,Conventional,Cash
- Ownership: Fee Simple
Price history
| Date | Event | Price |
|---|---|---|
| 10/26/2023 | Sold | $200,000$139/sqft |
Source: Public Record Report a problem | ||
| 7/24/2023 | Sold | $200,000$139/sqft |
Source: Public Record Report a problem | ||
| 1/20/2023 | Sold | $200,000-2.4%$139/sqft |
Source: | ||
| 11/22/2022 | Pending sale | $204,900$142/sqft |
Source: | ||
| 10/27/2022 | Contingent | $204,900$142/sqft |
Source: | ||
Public tax history
| Year | Property taxes | Tax assessment |
|---|---|---|
| 2025 | -- | $165,767 +10.5% |
| 2024 | $3,540 +5.6% | $150,000 +5.6% |
| 2023 | $3,353 +5.9% | $142,067 -5.3% |
Find assessor info on the county website
Neighborhood: Reisterstown Station
Nearby schools
GreatSchools rating
- 3/10Fallstaff Elementary SchoolGrades: PK-8Distance: 0.3 mi
- NANorthwestern High SchoolGrades: 9-12Distance: 0.4 mi
- 1/10Forest Park High SchoolGrades: 9-12Distance: 2.2 mi
Schools provided by the listing agent
- District: Baltimore City Public Schools
Source: Bright MLS. This data may not be complete. We recommend contacting the local school district to confirm school assignments for this home.

Get pre-qualified for a loan
At Zillow Home Loans, we can pre-qualify you in as little as 5 minutes with no impact to your credit score.An equal housing lender. NMLS #10287.
