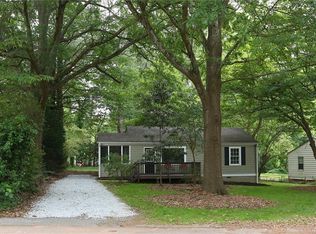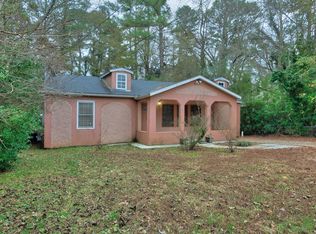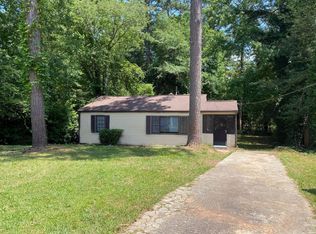Closed
$170,000
4153 Brenda Dr, Decatur, GA 30035
2beds
1,008sqft
Single Family Residence, Residential
Built in 1953
0.3 Acres Lot
$189,700 Zestimate®
$169/sqft
$1,508 Estimated rent
Home value
$189,700
$169,000 - $211,000
$1,508/mo
Zestimate® history
Loading...
Owner options
Explore your selling options
What's special
Adorable 1953 Bungalow in a quiet community. This is one of the largest 2 bedroom 1 bath floor plans in the neighborhood as the side porch was enclosed to create a mudroom/office and dining room adding a bit over 100 square feet. Open kitchen dining room combination. Walkout directly from the kitchen to the huge backyard with endless possibilities including expansion of the home. Pop the top and expand up or add to the existing hallway and bump out back to create a new owner’s suite. Relax by the brand new fire pit. This kitchen and dining area is so spacious it is also plumbed and ready for your side by side washer /dryer or stackable unit. From the front door, you enter a versatile room that can be used as a mudroom or office. To your right is a large living room with hardwood floors and a beautiful, oversized picture window flooding this space with natural light. The large bedrooms are carpeted and can accommodate king sized beds. The bathroom has been recently updated to include a new window and resurfaced tub. The siding has been replaced with heavy duty metal siding which rivals brick. The house has central heat and is already set up to add central air. The plumbing has been replaced with Pex throughout the home and a new line to the street. This neighborhood has numerous, recently renovated homes. The neighborhood is conveniently located near I-285, I-20, MARTA bus and rail line make commuting a breeze. Minutes from Stone Mountain Park and Arabia Mountain Nature Trail.
Zillow last checked: 8 hours ago
Listing updated: March 31, 2025 at 10:52pm
Listing Provided by:
Tracy Witherspoon,
HomeSmart 678-313-4003
Bought with:
Kathleen Andres, 365726
Expect Excellence Realty, LLC.
Source: FMLS GA,MLS#: 7520879
Facts & features
Interior
Bedrooms & bathrooms
- Bedrooms: 2
- Bathrooms: 1
- Full bathrooms: 1
- Main level bathrooms: 1
- Main level bedrooms: 2
Primary bedroom
- Features: Master on Main, Roommate Floor Plan
- Level: Master on Main, Roommate Floor Plan
Bedroom
- Features: Master on Main, Roommate Floor Plan
Primary bathroom
- Features: Tub/Shower Combo
Dining room
- Features: Other
Kitchen
- Features: Cabinets Other, Eat-in Kitchen, Laminate Counters
Heating
- Central, Electric, Forced Air
Cooling
- Window Unit(s)
Appliances
- Included: Other
- Laundry: In Kitchen, Main Level
Features
- Entrance Foyer
- Flooring: Carpet, Hardwood, Laminate, Tile
- Windows: Window Treatments, Wood Frames
- Basement: None
- Attic: Pull Down Stairs
- Has fireplace: No
- Fireplace features: None
- Common walls with other units/homes: No Common Walls
Interior area
- Total structure area: 1,008
- Total interior livable area: 1,008 sqft
Property
Parking
- Parking features: Driveway, Level Driveway, On Street
- Has uncovered spaces: Yes
Accessibility
- Accessibility features: None
Features
- Levels: One
- Stories: 1
- Patio & porch: None
- Exterior features: Private Yard, Rain Gutters, Rear Stairs
- Pool features: None
- Spa features: None
- Fencing: Chain Link,Front Yard
- Has view: Yes
- View description: Neighborhood
- Waterfront features: None
- Body of water: None
Lot
- Size: 0.30 Acres
- Dimensions: 204 x 80
- Features: Back Yard, Cleared, Front Yard, Landscaped, Level, Rectangular Lot
Details
- Additional structures: Other
- Parcel number: 15 163 02 004
- Other equipment: None
- Horse amenities: None
Construction
Type & style
- Home type: SingleFamily
- Architectural style: Bungalow
- Property subtype: Single Family Residence, Residential
Materials
- Aluminum Siding
- Roof: Composition
Condition
- Resale
- New construction: No
- Year built: 1953
Utilities & green energy
- Electric: 110 Volts
- Sewer: Public Sewer
- Water: Public
- Utilities for property: Cable Available, Electricity Available, Natural Gas Available, Phone Available, Sewer Available, Water Available
Green energy
- Energy efficient items: None
- Energy generation: None
Community & neighborhood
Security
- Security features: None
Community
- Community features: Near Public Transport, Near Schools, Near Shopping, Near Trails/Greenway, Restaurant
Location
- Region: Decatur
- Subdivision: Glenhaven Acres
Other
Other facts
- Road surface type: Asphalt
Price history
| Date | Event | Price |
|---|---|---|
| 3/28/2025 | Sold | $170,000-8.1%$169/sqft |
Source: | ||
| 2/7/2025 | Listed for sale | $185,000-7.5%$184/sqft |
Source: | ||
| 2/1/2025 | Listing removed | $199,900$198/sqft |
Source: | ||
| 10/4/2024 | Price change | $199,900-4.8%$198/sqft |
Source: | ||
| 8/21/2024 | Listed for sale | $210,000+183.8%$208/sqft |
Source: | ||
Public tax history
| Year | Property taxes | Tax assessment |
|---|---|---|
| 2025 | $2,551 +0.3% | $47,800 |
| 2024 | $2,543 -1% | $47,800 -3.9% |
| 2023 | $2,570 +27% | $49,720 +30% |
Find assessor info on the county website
Neighborhood: 30035
Nearby schools
GreatSchools rating
- 4/10Canby Lane Elementary SchoolGrades: PK-5Distance: 0.8 mi
- 5/10Mary Mcleod Bethune Middle SchoolGrades: 6-8Distance: 0.8 mi
- 3/10Towers High SchoolGrades: 9-12Distance: 1.6 mi
Schools provided by the listing agent
- Elementary: Canby Lane
- Middle: Mary McLeod Bethune
- High: Towers
Source: FMLS GA. This data may not be complete. We recommend contacting the local school district to confirm school assignments for this home.
Get a cash offer in 3 minutes
Find out how much your home could sell for in as little as 3 minutes with a no-obligation cash offer.
Estimated market value$189,700
Get a cash offer in 3 minutes
Find out how much your home could sell for in as little as 3 minutes with a no-obligation cash offer.
Estimated market value
$189,700


