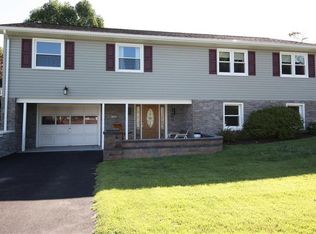***HIGHEST AND BEST DEADLINE IS SUNDAY DECEMBER 20, 2020 AT 8PM FOR CONSIDERATION***Welcome home to this beautiful raised ranch located in the coveted Parkland School District. You will open the door to real estate happiness with a welcoming foyer that leads to a large bedroom with half bath and unfinished area for laundry and storage. Wander up the stairs to an inviting and spacious living room complimented with natural light from the front windows. Entertain all your friends in the beautiful formal dining room or head into the modernized kitchen to make that scrumptious meal. A half bath is conveniently located off the kitchen near the backyard access or go down the hall to find two spacious bedrooms, full bath and a “zoom room” office space perfect for working from home. Take advantage of the 1-car garage, 10'x14' shed and pull down ladder accessible attic space for additional storage. Enjoy the oversized backyard and entertain your visitors on the back patio with summer barbecues
This property is off market, which means it's not currently listed for sale or rent on Zillow. This may be different from what's available on other websites or public sources.

