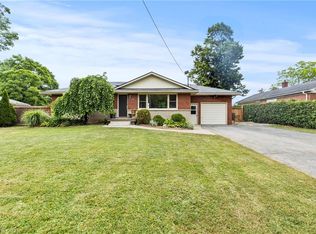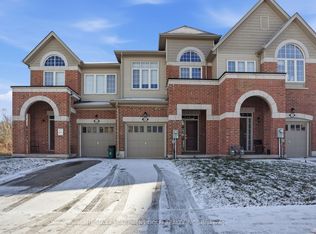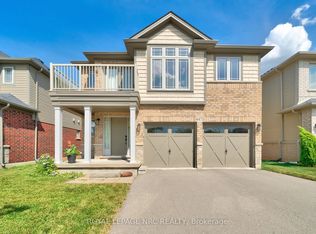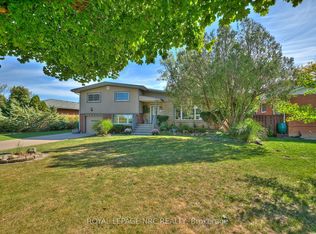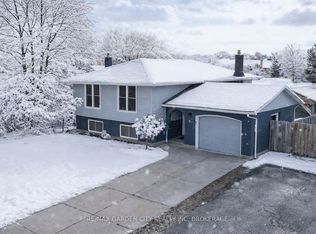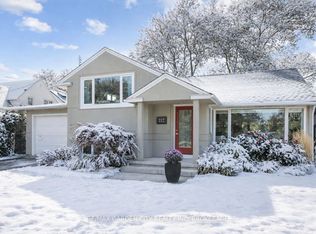The Beamsville Bench is renowned not only for its world-class Riesling and Pinot Noir but for its elevated positioning, offering some of the most spectacular views in the Niagara region. Your new property capitalizes on this unique geography. The Wine Country Backdrop: Step onto the newly built back deck, and prepare to be captivated. The rear of the property provides an unobstructed, panoramic view showcasing the lush vineyards of esteemed local wineries and escarpment. Enjoy your morning coffee or an evening glass of local vintage as you watch the sunset paint the sky over your very own postcard scene. This is your personal front-row seat to the agricultural heart of the region - a view that is protected and priceless. The Forested Ravine Sanctuary: The front of the property offers a contrasting, yet equally enchanting vista. Here, you'll overlook a deep, tranquil forested ravine, creating a sense of total seclusion and natural beauty. This ensures unparalleled privacy and provides a natural sound buffer, leaving the hustle of the world behind you. The mature trees provide a breathtaking spectacle of colour in the fall and a serene canopy of green throughout the summer. This dual exposure provides a rare balance: the energy and prestige of the wine route out back, and the quiet, calming embrace of the wilderness out front. Exterior Integrity: A new roof provides long-term security and protection, while the freshly laid sod gives the property instant curb appeal. The back deck is not just new; it's designed to maximize that stunning vineyard view - a perfect setting for entertaining. Essential Systems: Your comfort is guaranteed with a new AC unit, ensuring cool summers. Critically, the septic system has been pumped and maintained, a crucial detail for semi-rural ownership. Beyond the beauty, find true peace of mind: a one-year blanket home warranty is included with your new home.
For sale
C$799,000
4153 Aberdeen Rd, Lincoln, ON L3J 0N6
3beds
2baths
Single Family Residence
Built in ----
0.29 Acres Lot
$-- Zestimate®
C$--/sqft
C$-- HOA
What's special
- 2 days |
- 7 |
- 0 |
Zillow last checked: 8 hours ago
Listing updated: February 02, 2026 at 05:02am
Listed by:
Realty ONE Group Insight
Source: TRREB,MLS®#: X12747372 Originating MLS®#: Toronto Regional Real Estate Board
Originating MLS®#: Toronto Regional Real Estate Board
Facts & features
Interior
Bedrooms & bathrooms
- Bedrooms: 3
- Bathrooms: 2
Primary bedroom
- Level: Main
- Dimensions: 3.91 x 3.38
Bedroom
- Level: Main
- Dimensions: 3.15 x 2.79
Bedroom
- Level: Main
- Dimensions: 3.05 x 2.79
Bathroom
- Level: Basement
- Dimensions: 2.39 x 1.75
Bathroom
- Level: Main
- Dimensions: 3.38 x 1.96
Kitchen
- Level: Main
- Dimensions: 5.05 x 2.79
Laundry
- Level: Basement
- Dimensions: 6.27 x 2.92
Living room
- Level: Main
- Dimensions: 6.22 x 3.99
Recreation
- Level: Basement
- Dimensions: 12.29 x 3.94
Utility room
- Level: Basement
- Dimensions: 3.89 x 3.43
Heating
- Forced Air, Gas
Cooling
- Central Air
Features
- Basement: Finished,Full
- Has fireplace: Yes
- Fireplace features: Natural Gas
Interior area
- Living area range: 1100-1500 null
Property
Parking
- Total spaces: 5
- Parking features: Private Double, Garage Door Opener
- Has garage: Yes
Features
- Patio & porch: Deck, Porch
- Exterior features: Backs On Green Belt
- Pool features: None
- Has view: Yes
- View description: Vineyard, Forest
Lot
- Size: 0.29 Acres
- Features: Fenced Yard, Greenbelt/Conservation
Details
- Parcel number: 460890007
- Other equipment: Sump Pump
Construction
Type & style
- Home type: SingleFamily
- Architectural style: Bungalow
- Property subtype: Single Family Residence
Materials
- Brick, Stone
- Foundation: Concrete Block
- Roof: Asphalt Shingle
Utilities & green energy
- Sewer: Septic
Community & HOA
Location
- Region: Lincoln
Financial & listing details
- Annual tax amount: C$4,814
- Date on market: 2/2/2026
Realty ONE Group Insight
By pressing Contact Agent, you agree that the real estate professional identified above may call/text you about your search, which may involve use of automated means and pre-recorded/artificial voices. You don't need to consent as a condition of buying any property, goods, or services. Message/data rates may apply. You also agree to our Terms of Use. Zillow does not endorse any real estate professionals. We may share information about your recent and future site activity with your agent to help them understand what you're looking for in a home.
Price history
Price history
Price history is unavailable.
Public tax history
Public tax history
Tax history is unavailable.Climate risks
Neighborhood: L0R
Nearby schools
GreatSchools rating
- 4/10Maple Avenue SchoolGrades: PK-6Distance: 21 mi
- 3/10Gaskill Preparatory SchoolGrades: 7-8Distance: 22.5 mi
- 8/10Lewiston Porter Senior High SchoolGrades: 9-12Distance: 23 mi
- Loading
