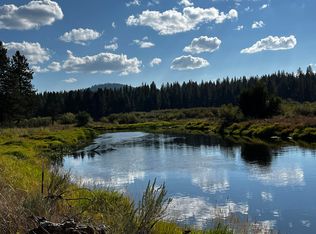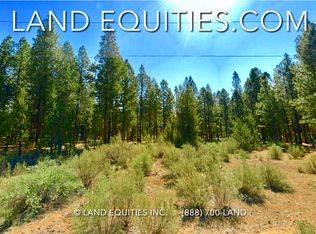Don't miss this private retreat along the magnificent Sprague River! This gorgeous custom built 3 bed, 2 bath home includes a 1 bed, 1 bath guest bungalow, set amidst beautifully treed grounds and stunning waterfront views. The property includes a shop with built-in storage and ATV ramp, finished equipment and well building, carport for RV parking, direct waterfront access, and a private dock just steps from your front door. The main home features a light and bright kitchen open to the eating area and family room, a designated laundry room, beautiful vaulted wood ceilings and a wall of windows that opens to the oversized front deck. 2 legal parcels, the 2nd of which can be built on, makes a perfect 2+ family set up. Just a short drive to Hwy 97, hunting, skiing, fly fishing on the Williamson River, and Crater Lake National Park. 90 minutes to Medford, 30 minutes to Klamath Falls. This tranquil setting is a home for all seasons!
This property is off market, which means it's not currently listed for sale or rent on Zillow. This may be different from what's available on other websites or public sources.


