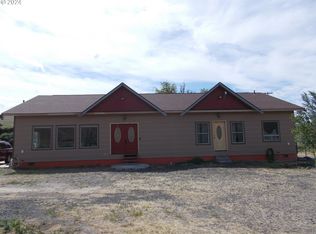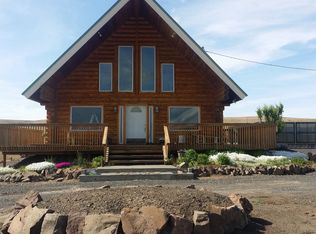3 Bedroom 2 Bath Custom Built Log Home on 6.5 Acres. 360 Degree View. Stunning Valley / Mountain view from the front of the home. Secluded location. Open floor plan with Large Master Bedroom with Walk in Closet and Jet Tub in Master Bath on the second floor. Located less than 5 miles from Pendleton above Reith.
This property is off market, which means it's not currently listed for sale or rent on Zillow. This may be different from what's available on other websites or public sources.


