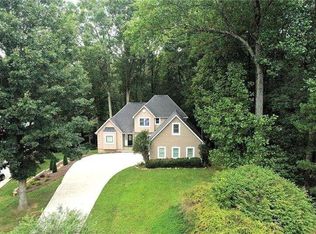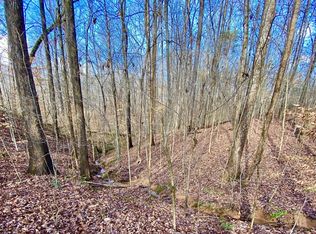Closed
$500,000
4152 Topsail Rdg, Gainesville, GA 30506
3beds
2,863sqft
Single Family Residence
Built in 2002
0.77 Acres Lot
$-- Zestimate®
$175/sqft
$2,778 Estimated rent
Home value
Not available
Estimated sales range
Not available
$2,778/mo
Zestimate® history
Loading...
Owner options
Explore your selling options
What's special
Charming 3-Bedroom Home in Desirable North Hall District! Welcome to this beautifully maintained 3 bedroom and 3 1/2 bath home, perfectly located in the highly sought-after North Hall district. Featuring a main-level master suite with a private bath and large walk-in closet, this home offers comfort and convenience at every turn. The cozy kitchen boasts a breakfast bar and eat-in area, seamlessly connecting to the formal dining room perfect for entertaining. Enjoy the warmth of the gas log fireplace in the inviting living space, accentuated by a stunning two-story foyer. Upstairs, you'll find spacious secondary bedrooms and a versatile bonus room, while the partially finished basement provides two finished rooms, a large bathroom, and ample storage space in the unfinished areas with a walkout patio. Step outside to relax on the screened porch or open deck, overlooking the professionally landscaped yard and a gentle flowing creek. With fresh paint throughout, this home is move-in ready! Located just minutes from downtown Gainesville, NEGMC, I-985, and Lake Lanier and minutes from Laurel Park boat ramp, this property offers the perfect balance of tranquility and accessibility. NO HOA and HOME WARRANTY!!
Zillow last checked: 8 hours ago
Listing updated: June 27, 2025 at 12:22pm
Listed by:
Nikki Biggers 770-539-2077,
eXp Realty
Bought with:
Johnathan Cortes, 442966
Keller Williams Lanier Partners
Source: GAMLS,MLS#: 10471297
Facts & features
Interior
Bedrooms & bathrooms
- Bedrooms: 3
- Bathrooms: 4
- Full bathrooms: 3
- 1/2 bathrooms: 1
- Main level bathrooms: 1
- Main level bedrooms: 1
Dining room
- Features: Separate Room
Kitchen
- Features: Breakfast Area, Breakfast Bar, Pantry, Solid Surface Counters
Heating
- Central, Electric
Cooling
- Central Air, Electric
Appliances
- Included: Dishwasher, Electric Water Heater, Microwave, Refrigerator, Stainless Steel Appliance(s)
- Laundry: In Kitchen
Features
- Bookcases, Double Vanity, High Ceilings, Master On Main Level, Separate Shower, Soaking Tub, Tray Ceiling(s), Entrance Foyer, Walk-In Closet(s)
- Flooring: Carpet, Hardwood
- Basement: Bath Finished,Boat Door,Concrete,Daylight,Exterior Entry,Full,Interior Entry
- Number of fireplaces: 1
- Fireplace features: Gas Log, Living Room
- Common walls with other units/homes: No Common Walls
Interior area
- Total structure area: 2,863
- Total interior livable area: 2,863 sqft
- Finished area above ground: 2,863
- Finished area below ground: 0
Property
Parking
- Total spaces: 2
- Parking features: Attached, Garage, Garage Door Opener, Kitchen Level
- Has attached garage: Yes
Features
- Levels: One and One Half
- Stories: 1
- Patio & porch: Deck, Patio, Porch, Screened
- Has view: Yes
- View description: Seasonal View
- Waterfront features: Creek, No Dock Or Boathouse
- Body of water: None
Lot
- Size: 0.77 Acres
- Features: Private
- Residential vegetation: Wooded
Details
- Parcel number: 10154B000060
Construction
Type & style
- Home type: SingleFamily
- Architectural style: Traditional
- Property subtype: Single Family Residence
Materials
- Stone, Vinyl Siding
- Roof: Composition
Condition
- Resale
- New construction: No
- Year built: 2002
Details
- Warranty included: Yes
Utilities & green energy
- Sewer: Septic Tank
- Water: Public
- Utilities for property: Electricity Available, Natural Gas Available, Phone Available, Water Available
Community & neighborhood
Security
- Security features: Security System, Smoke Detector(s)
Community
- Community features: None
Location
- Region: Gainesville
- Subdivision: Muscadine Valley
HOA & financial
HOA
- Has HOA: No
- Services included: None
Other
Other facts
- Listing agreement: Exclusive Right To Sell
- Listing terms: Cash,Conventional,FHA,VA Loan
Price history
| Date | Event | Price |
|---|---|---|
| 6/27/2025 | Sold | $500,000+0.2%$175/sqft |
Source: | ||
| 6/1/2025 | Pending sale | $499,000$174/sqft |
Source: | ||
| 5/1/2025 | Price change | $499,000-2.2%$174/sqft |
Source: | ||
| 3/5/2025 | Listed for sale | $510,000+1728%$178/sqft |
Source: | ||
| 5/2/2002 | Sold | $27,900$10/sqft |
Source: Public Record Report a problem | ||
Public tax history
| Year | Property taxes | Tax assessment |
|---|---|---|
| 2024 | $4,059 -4.6% | $167,520 -1.4% |
| 2023 | $4,254 +30.6% | $169,840 +36.7% |
| 2022 | $3,258 +6.5% | $124,240 +12.9% |
Find assessor info on the county website
Neighborhood: 30506
Nearby schools
GreatSchools rating
- 9/10Mount Vernon Elementary SchoolGrades: PK-5Distance: 3.1 mi
- 6/10North Hall Middle SchoolGrades: 6-8Distance: 3.8 mi
- 7/10North Hall High SchoolGrades: 9-12Distance: 4 mi
Schools provided by the listing agent
- Middle: North Hall
- High: North Hall
Source: GAMLS. This data may not be complete. We recommend contacting the local school district to confirm school assignments for this home.
Get pre-qualified for a loan
At Zillow Home Loans, we can pre-qualify you in as little as 5 minutes with no impact to your credit score.An equal housing lender. NMLS #10287.

