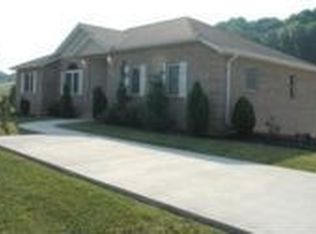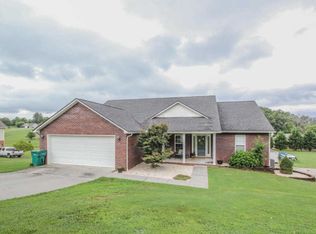Closed
$439,900
4152 Pea Ridge Rd, Maryville, TN 37804
3beds
1,674sqft
Single Family Residence, Residential
Built in 2006
1.69 Acres Lot
$441,800 Zestimate®
$263/sqft
$2,225 Estimated rent
Home value
$441,800
$415,000 - $473,000
$2,225/mo
Zestimate® history
Loading...
Owner options
Explore your selling options
What's special
Charming 3-Bedroom Ranch on 1.69 Acres - Move-In Ready! Nestled on a picturesque 1.69-acre lot, this well-maintained 3-bedroom, 2-bath ranch offers a peaceful retreat with modern comforts. Designed for effortless one-level living, it features a split-bedroom floor plan with no steps. Step inside to a spacious living room showcasing stunning flooring and a cozy gas fireplace—perfect for relaxing. The open kitchen and dining area provide ample counter and cabinet space, plus a newer refrigerator and dishwasher. All appliances convey, including the washer and dryer. The large owner's suite boasts a walk-in closet and a private ensuite bath with a walk-in shower and double vanity. All bedrooms feature newer carpet and walk-in closets, offering generous storage. The home is equipped with a smart thermostat and a security system with three cameras for added convenience and peace of mind. Enjoy the freshly painted interior and take in the serene surroundings. Relax on the covered front porch with breathtaking views, or unwind on the back porch overlooking the woods. The beautifully landscaped property is adorned with maple, plum, cherry blossom, tulip, redbud, mulberry, and persimmon trees, creating a stunning natural backdrop in every season. Additional upgrades include new water lines from the street to the house (installed 9 years ago), a garage door opener replaced 3 years ago, and gutters with leaf guards for hassle-free maintenance. All furnishing are negotiable. This move-in-ready home is a rare find—schedule your showing today!
Zillow last checked: 8 hours ago
Listing updated: June 16, 2025 at 11:02am
Listing Provided by:
Christy Blanco Elder 865-297-2911,
Keller Williams
Bought with:
Tracy J Southard, 330277
Realty Executives Associates
Source: RealTracs MLS as distributed by MLS GRID,MLS#: 2902069
Facts & features
Interior
Bedrooms & bathrooms
- Bedrooms: 3
- Bathrooms: 2
- Full bathrooms: 2
- Main level bedrooms: 3
Bedroom 1
- Features: Walk-In Closet(s)
- Level: Walk-In Closet(s)
Kitchen
- Features: Pantry
- Level: Pantry
Heating
- Central, Heat Pump, Propane
Cooling
- Central Air, Ceiling Fan(s)
Appliances
- Included: Dishwasher, Dryer, Microwave, Refrigerator, Washer
- Laundry: Washer Hookup, Electric Dryer Hookup
Features
- Walk-In Closet(s), Pantry, Ceiling Fan(s), Primary Bedroom Main Floor
- Flooring: Carpet, Laminate, Tile
- Basement: Slab
- Number of fireplaces: 1
Interior area
- Total structure area: 1,674
- Total interior livable area: 1,674 sqft
- Finished area above ground: 1,674
Property
Parking
- Total spaces: 2
- Parking features: Garage Door Opener, Garage Faces Side
- Garage spaces: 2
Features
- Levels: One
- Stories: 1
- Patio & porch: Porch, Covered
- Has view: Yes
- View description: Mountain(s)
Lot
- Size: 1.69 Acres
- Features: Other
Details
- Parcel number: 039O B 01300 000
- Special conditions: Standard
Construction
Type & style
- Home type: SingleFamily
- Architectural style: Traditional
- Property subtype: Single Family Residence, Residential
Materials
- Frame, Vinyl Siding, Other, Brick
Condition
- New construction: No
- Year built: 2006
Utilities & green energy
- Sewer: Septic Tank
- Water: Public
- Utilities for property: Water Available
Community & neighborhood
Security
- Security features: Security System, Smoke Detector(s)
Location
- Region: Maryville
- Subdivision: River Ford
Price history
| Date | Event | Price |
|---|---|---|
| 6/5/2025 | Sold | $439,900$263/sqft |
Source: | ||
| 5/7/2025 | Pending sale | $439,900$263/sqft |
Source: | ||
| 4/15/2025 | Price change | $439,900-2.2%$263/sqft |
Source: | ||
| 3/19/2025 | Listed for sale | $450,000+157.3%$269/sqft |
Source: | ||
| 6/28/2016 | Listing removed | $174,900$104/sqft |
Source: Realty Executives Associates #955326 Report a problem | ||
Public tax history
| Year | Property taxes | Tax assessment |
|---|---|---|
| 2025 | $1,350 | $84,900 |
| 2024 | $1,350 | $84,900 |
| 2023 | $1,350 +15.4% | $84,900 +79.2% |
Find assessor info on the county website
Neighborhood: 37804
Nearby schools
GreatSchools rating
- 8/10Porter Elementary SchoolGrades: PK-5Distance: 1.8 mi
- 6/10Heritage Middle SchoolGrades: 6-8Distance: 1.6 mi
- 7/10Heritage High SchoolGrades: 9-12Distance: 1.6 mi
Schools provided by the listing agent
- Elementary: Porter Elementary
- Middle: Heritage Middle School
- High: Heritage High School
Source: RealTracs MLS as distributed by MLS GRID. This data may not be complete. We recommend contacting the local school district to confirm school assignments for this home.

Get pre-qualified for a loan
At Zillow Home Loans, we can pre-qualify you in as little as 5 minutes with no impact to your credit score.An equal housing lender. NMLS #10287.

