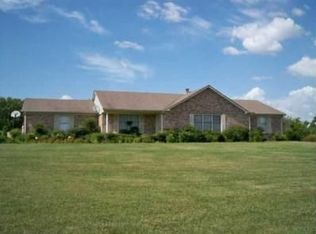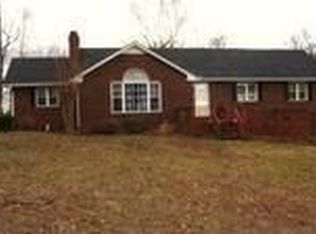Closed
$719,900
4152 Old Coopertown Rd, Springfield, TN 37172
4beds
2,646sqft
Single Family Residence, Residential
Built in 1997
7.61 Acres Lot
$720,300 Zestimate®
$272/sqft
$2,687 Estimated rent
Home value
$720,300
$670,000 - $778,000
$2,687/mo
Zestimate® history
Loading...
Owner options
Explore your selling options
What's special
Spectacular views on over 7 acres of very rare UNRESTRICTED property!!*Zoned Agricultural Unrestricted**Horses, chickens, donkeys, etc**New roof in 2024**Newly remodeled kitchen**Large Pantry**Two Primary suites DOWNSTAIRS**TONS of storage**High-Speed Optic Fiber internet into house; (Commercial meter box at shop for business)**Commercial full-house emergency generator - 20k watts, with auto start/stop**40 x 50 insulated metal shop building w/13’ rolling door**Separate 10’ x 20’ office inside the shop with workspace**Wi-Fi internet in shop office**Second floor loft storage**120/240-volt service**12’ x 60’ RV storage area**Smoke house/garden room**Driveway was constructed to withstand large heavy trucks**Circle drive to turn around** If you want to a beautiful, serene yet unrestricted & usable acreage, then you have found it - possibilities are endless - Home Business, AirBNB, etc. DO NOT USE GPS TO PROPERTY - STAY ON OLD COOPERTOWN RD UNTIL YOU REACH 4152**
Zillow last checked: 8 hours ago
Listing updated: October 09, 2024 at 11:03am
Listing Provided by:
Valerie Clarke 615-578-0074,
Corcoran Reverie
Bought with:
Adam Burke, 357099
Compass RE
Scott Knabe, 339796
Compass RE
Source: RealTracs MLS as distributed by MLS GRID,MLS#: 2697311
Facts & features
Interior
Bedrooms & bathrooms
- Bedrooms: 4
- Bathrooms: 3
- Full bathrooms: 3
- Main level bedrooms: 2
Bedroom 1
- Features: Suite
- Level: Suite
- Area: 285 Square Feet
- Dimensions: 15x19
Bedroom 2
- Features: Bath
- Level: Bath
- Area: 156 Square Feet
- Dimensions: 12x13
Bedroom 3
- Features: Walk-In Closet(s)
- Level: Walk-In Closet(s)
- Area: 143 Square Feet
- Dimensions: 11x13
Bedroom 4
- Features: Walk-In Closet(s)
- Level: Walk-In Closet(s)
- Area: 143 Square Feet
- Dimensions: 11x13
Dining room
- Features: Other
- Level: Other
- Area: 132 Square Feet
- Dimensions: 12x11
Kitchen
- Features: Eat-in Kitchen
- Level: Eat-in Kitchen
- Area: 264 Square Feet
- Dimensions: 12x22
Living room
- Area: 456 Square Feet
- Dimensions: 19x24
Heating
- Central, Natural Gas
Cooling
- Central Air
Appliances
- Included: Ice Maker, Microwave, Refrigerator, Electric Oven, Built-In Gas Range
Features
- Ceiling Fan(s), Entrance Foyer, Extra Closets, In-Law Floorplan, Pantry, Redecorated, Storage, Walk-In Closet(s), Primary Bedroom Main Floor, High Speed Internet
- Flooring: Carpet, Wood, Tile
- Basement: Crawl Space
- Number of fireplaces: 1
- Fireplace features: Den, Gas
Interior area
- Total structure area: 2,646
- Total interior livable area: 2,646 sqft
- Finished area above ground: 2,646
Property
Parking
- Total spaces: 3
- Parking features: Attached
- Carport spaces: 3
Features
- Levels: Two
- Stories: 2
- Patio & porch: Porch, Covered, Patio
- Exterior features: Gas Grill
- Has view: Yes
- View description: Valley
Lot
- Size: 7.61 Acres
- Features: Views
Details
- Parcel number: 121 26200 000
- Special conditions: Standard
Construction
Type & style
- Home type: SingleFamily
- Property subtype: Single Family Residence, Residential
Materials
- Vinyl Siding
Condition
- New construction: No
- Year built: 1997
Utilities & green energy
- Sewer: Septic Tank
- Water: Public
- Utilities for property: Water Available
Community & neighborhood
Security
- Security features: Fire Alarm, Smoke Detector(s)
Location
- Region: Springfield
- Subdivision: None
Price history
| Date | Event | Price |
|---|---|---|
| 10/3/2024 | Sold | $719,900$272/sqft |
Source: | ||
| 9/27/2024 | Pending sale | $719,900$272/sqft |
Source: | ||
| 9/6/2024 | Contingent | $719,900$272/sqft |
Source: | ||
| 8/31/2024 | Listed for sale | $719,900+121.5%$272/sqft |
Source: | ||
| 8/20/2015 | Sold | $325,000-5.8%$123/sqft |
Source: | ||
Public tax history
| Year | Property taxes | Tax assessment |
|---|---|---|
| 2024 | $2,525 | $125,000 |
| 2023 | $2,525 +6.1% | $125,000 +53.7% |
| 2022 | $2,380 +13.6% | $81,350 |
Find assessor info on the county website
Neighborhood: 37172
Nearby schools
GreatSchools rating
- 7/10Coopertown Elementary SchoolGrades: PK-5Distance: 2.1 mi
- 3/10Coopertown Middle SchoolGrades: 6-8Distance: 2.1 mi
- 3/10Springfield High SchoolGrades: 9-12Distance: 7.8 mi
Schools provided by the listing agent
- Elementary: Coopertown Elementary
- Middle: Coopertown Middle School
- High: Springfield High School
Source: RealTracs MLS as distributed by MLS GRID. This data may not be complete. We recommend contacting the local school district to confirm school assignments for this home.
Get a cash offer in 3 minutes
Find out how much your home could sell for in as little as 3 minutes with a no-obligation cash offer.
Estimated market value
$720,300
Get a cash offer in 3 minutes
Find out how much your home could sell for in as little as 3 minutes with a no-obligation cash offer.
Estimated market value
$720,300

