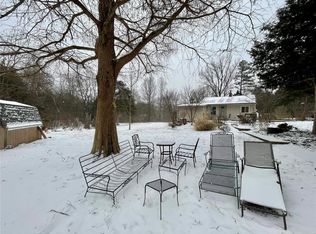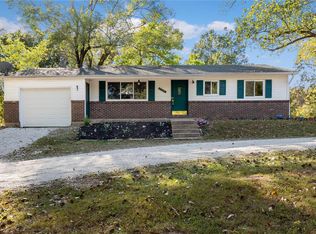Closed
Listing Provided by:
Kelly A Baumgarth 314-313-0082,
R Towne Real Estate, LLC
Bought with: Berkshire Hathaway HomeServices Select Properties
Price Unknown
4152 Glendale Rd, House Springs, MO 63051
3beds
1,720sqft
Single Family Residence
Built in 1985
1.53 Acres Lot
$287,500 Zestimate®
$--/sqft
$2,045 Estimated rent
Home value
$287,500
$256,000 - $325,000
$2,045/mo
Zestimate® history
Loading...
Owner options
Explore your selling options
What's special
COULD BE YOURS! 4152 Glendale Road - 3 Bedrooms and 3 full bathrooms, 1720 square feet plus a partially finished basement located on 1.53 acres. Main floor features a large kitchen with stainless steel appliances, dining and a nice size pantry along with the laundry area. Also, nice size living room with a wood burning stove and lots of natural lightning, one bedroom and full bath rounds out the first floor. 2nd floor has two very large bedrooms with lots of closet space and a full bathroom. A third full bathroom is located in the basement along with a fireplace, there is also a water softener that is next to the water heater, just needs finished hooking up. Above ground pool that has not been opened with a large deck that needs repaired, material will be left that was purchased for deck. There is a storage shed in the spacious back yard. This home is being sold AS IS, seller will do no inspections or repairs. DON'T WAIT, SCHEDULE YOUR SHOWING TODAY.
Zillow last checked: 8 hours ago
Listing updated: June 25, 2025 at 09:27am
Listing Provided by:
Kelly A Baumgarth 314-313-0082,
R Towne Real Estate, LLC
Bought with:
Misty Baker, 2020012370
Berkshire Hathaway HomeServices Select Properties
Source: MARIS,MLS#: 25034573 Originating MLS: Southern Gateway Association of REALTORS
Originating MLS: Southern Gateway Association of REALTORS
Facts & features
Interior
Bedrooms & bathrooms
- Bedrooms: 3
- Bathrooms: 3
- Full bathrooms: 3
- Main level bathrooms: 1
- Main level bedrooms: 1
Bedroom
- Features: Floor Covering: Luxury Vinyl Plank
- Level: Main
- Area: 165
- Dimensions: 15x11
Bedroom 2
- Features: Floor Covering: Carpeting
- Level: Second
- Area: 300
- Dimensions: 25x12
Bedroom 3
- Features: Floor Covering: Carpeting
- Level: Second
- Area: 275
- Dimensions: 25x11
Bathroom
- Features: Floor Covering: Ceramic Tile
- Level: Main
- Area: 50
- Dimensions: 10x5
Bathroom 2
- Level: Second
- Area: 45
- Dimensions: 9x5
Bathroom 3
- Level: Basement
Kitchen
- Features: Floor Covering: Ceramic Tile
- Level: Main
- Area: 252
- Dimensions: 18x14
Laundry
- Features: Floor Covering: Ceramic Tile
- Level: Main
- Area: 18
- Dimensions: 6x3
Living room
- Features: Floor Covering: Luxury Vinyl Plank
- Level: Main
- Area: 143
- Dimensions: 13x11
Heating
- Forced Air
Cooling
- Central Air
Features
- Basement: Partially Finished,Full,Walk-Out Access
- Number of fireplaces: 2
- Fireplace features: Basement, Living Room
Interior area
- Total interior livable area: 1,720 sqft
- Finished area above ground: 1,720
Property
Features
- Levels: One and One Half
- Has private pool: Yes
- Pool features: Above Ground
Lot
- Size: 1.53 Acres
- Features: Back Yard, Gentle Sloping
Details
- Parcel number: 038.034.01002017.01
- Special conditions: Listing As Is,Standard
Construction
Type & style
- Home type: SingleFamily
- Architectural style: Ranch/2 story,Traditional
- Property subtype: Single Family Residence
Materials
- Steel Siding, Stone Veneer
- Roof: Architectural Shingle
Condition
- New construction: No
- Year built: 1985
Utilities & green energy
- Sewer: Engineered Septic, Septic Tank
- Water: Public
Community & neighborhood
Location
- Region: House Springs
- Subdivision: Glendale Hills
Other
Other facts
- Listing terms: Cash,Conventional
Price history
| Date | Event | Price |
|---|---|---|
| 6/25/2025 | Sold | -- |
Source: | ||
| 6/1/2025 | Pending sale | $269,900$157/sqft |
Source: | ||
| 5/29/2025 | Listed for sale | $269,900+74.2%$157/sqft |
Source: | ||
| 5/12/2017 | Sold | -- |
Source: | ||
| 3/29/2017 | Pending sale | $154,900$90/sqft |
Source: Realty Executives Premiere #17023113 Report a problem | ||
Public tax history
| Year | Property taxes | Tax assessment |
|---|---|---|
| 2025 | $1,667 +4.9% | $23,500 +6.3% |
| 2024 | $1,589 +0.4% | $22,100 |
| 2023 | $1,583 +0.1% | $22,100 |
Find assessor info on the county website
Neighborhood: 63051
Nearby schools
GreatSchools rating
- 6/10House Springs Elementary SchoolGrades: K-5Distance: 0.8 mi
- 3/10Northwest Valley SchoolGrades: 6-8Distance: 0.5 mi
- 6/10Northwest High SchoolGrades: 9-12Distance: 5.3 mi
Schools provided by the listing agent
- Elementary: House Springs Elem.
- Middle: Northwest Valley School
- High: Northwest High
Source: MARIS. This data may not be complete. We recommend contacting the local school district to confirm school assignments for this home.
Get a cash offer in 3 minutes
Find out how much your home could sell for in as little as 3 minutes with a no-obligation cash offer.
Estimated market value$287,500
Get a cash offer in 3 minutes
Find out how much your home could sell for in as little as 3 minutes with a no-obligation cash offer.
Estimated market value
$287,500

