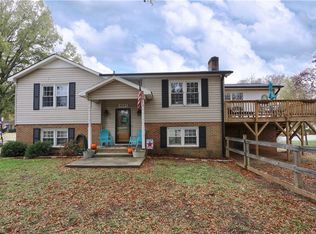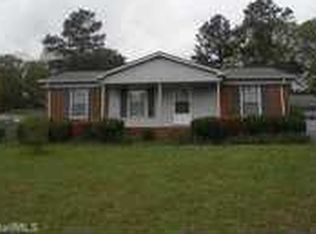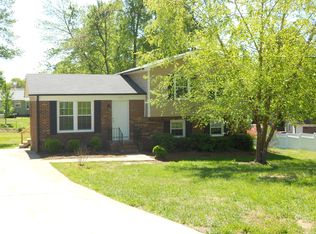Sold for $575,000 on 08/31/23
$575,000
4152 Enterprise Rd, Lexington, NC 27295
3beds
3,540sqft
Stick/Site Built, Residential, Single Family Residence
Built in 2014
3.42 Acres Lot
$640,400 Zestimate®
$--/sqft
$2,528 Estimated rent
Home value
$640,400
$608,000 - $679,000
$2,528/mo
Zestimate® history
Loading...
Owner options
Explore your selling options
What's special
Custom built home in Davidson County with accessibility features that include zero-entry from garage to house, 4x6 walk-in/roll-in shower, grab bars, and 36” doorframes on the main level. Master carpentry skills exhibited with solid oak flooring, doors, trim, gas fireplace surround. Soft-close walnut cabinets & drawers in kitchen, hard maple countertops and enough space for all your holiday gatherings. Separate tub/shower combo, separate vanities, double walk-in-closets with cedar trim, and water closet in the primary suite. Large open living room with a glass enclosed solarium/sitting room facing south. The perfect place for your plants. Be sure to look for whimsical features like the hidden access room upstairs, or the mouse. Flexible space. The bonus room could be a 4th bedroom. Conditioned 10'8"x16'10" storage room. Check out the dreamy two-story barn/workshop. Extremely efficient home with encapsulated crawl space and low, low utility costs. See supplemental information.
Zillow last checked: 8 hours ago
Listing updated: April 11, 2024 at 08:49am
Listed by:
Beth Alphin 336-661-5550,
Berkshire Hathaway HomeServices Carolinas Realty
Bought with:
Laresa Roberts
Carolina Triad Choice Realty
Source: Triad MLS,MLS#: 1107019 Originating MLS: Winston-Salem
Originating MLS: Winston-Salem
Facts & features
Interior
Bedrooms & bathrooms
- Bedrooms: 3
- Bathrooms: 3
- Full bathrooms: 2
- 1/2 bathrooms: 1
- Main level bathrooms: 2
Primary bedroom
- Level: Main
- Dimensions: 16.5 x 13.58
Bedroom 2
- Level: Second
- Dimensions: 14.83 x 13.58
Bedroom 3
- Level: Second
- Dimensions: 15.17 x 13.58
Bonus room
- Level: Second
- Dimensions: 25 x 11.75
Breakfast
- Level: Main
- Dimensions: 10.25 x 13.17
Dining room
- Level: Main
- Dimensions: 11.42 x 13.17
Kitchen
- Level: Main
- Dimensions: 14 x 13.17
Laundry
- Level: Main
- Dimensions: 8.42 x 6.58
Living room
- Level: Main
- Dimensions: 25.08 x 15.58
Other
- Level: Second
- Dimensions: 9.67 x 9.75
Other
- Level: Main
- Dimensions: 12 x 11.25
Sunroom
- Level: Main
- Dimensions: 15.5 x 15.25
Heating
- Forced Air, Heat Pump, Multiple Systems, See Remarks, Electric, Natural Gas
Cooling
- Central Air, Heat Pump, Multi Units, Other
Appliances
- Included: Microwave, Dishwasher, Range, Gas Water Heater
- Laundry: Dryer Connection, Main Level, Washer Hookup
Features
- Kitchen Island, Separate Shower
- Flooring: Carpet, Tile, Vinyl, Wood
- Doors: Arched Doorways
- Basement: Crawl Space
- Attic: Storage,Floored,Pull Down Stairs,Remarks,Walk-In
- Number of fireplaces: 1
- Fireplace features: Gas Log, Living Room
Interior area
- Total structure area: 3,540
- Total interior livable area: 3,540 sqft
- Finished area above ground: 3,540
Property
Parking
- Total spaces: 4
- Parking features: Garage, Circular Driveway, Garage Door Opener, Attached, Detached Carport, Detached, Garage Faces Side
- Attached garage spaces: 4
- Has carport: Yes
- Has uncovered spaces: Yes
Accessibility
- Accessibility features: Bath Grab Bars, Bath Roll-in Shower, Accessible Entrance
Features
- Levels: One and One Half
- Stories: 1
- Patio & porch: Porch
- Exterior features: Garden
- Pool features: None
- Fencing: None
Lot
- Size: 3.42 Acres
- Features: Partially Wooded, Not in Flood Zone
- Residential vegetation: Partially Wooded
Details
- Additional structures: Barn(s), Storage
- Parcel number: 03015B0000009
- Zoning: RA1
- Special conditions: Owner Sale
Construction
Type & style
- Home type: SingleFamily
- Architectural style: Traditional
- Property subtype: Stick/Site Built, Residential, Single Family Residence
Materials
- Brick, Vinyl Siding
Condition
- Year built: 2014
Utilities & green energy
- Sewer: Septic Tank
- Water: Public
Community & neighborhood
Location
- Region: Lexington
Other
Other facts
- Listing agreement: Exclusive Right To Sell
Price history
| Date | Event | Price |
|---|---|---|
| 8/31/2023 | Sold | $575,000-4.2% |
Source: | ||
| 6/23/2023 | Pending sale | $599,900 |
Source: | ||
| 6/21/2023 | Price change | $599,900-4% |
Source: | ||
| 6/2/2023 | Listed for sale | $624,900 |
Source: | ||
Public tax history
| Year | Property taxes | Tax assessment |
|---|---|---|
| 2025 | $3,125 +1% | $488,240 +1% |
| 2024 | $3,093 +3.1% | $483,240 +3.3% |
| 2023 | $2,999 | $467,990 |
Find assessor info on the county website
Neighborhood: 27295
Nearby schools
GreatSchools rating
- 5/10Northwest ElementaryGrades: PK-5Distance: 0.3 mi
- 9/10North Davidson MiddleGrades: 6-8Distance: 3.4 mi
- 6/10North Davidson HighGrades: 9-12Distance: 3.5 mi
Schools provided by the listing agent
- Elementary: Northwest
- Middle: North Davidson
- High: North Davidson
Source: Triad MLS. This data may not be complete. We recommend contacting the local school district to confirm school assignments for this home.
Get a cash offer in 3 minutes
Find out how much your home could sell for in as little as 3 minutes with a no-obligation cash offer.
Estimated market value
$640,400
Get a cash offer in 3 minutes
Find out how much your home could sell for in as little as 3 minutes with a no-obligation cash offer.
Estimated market value
$640,400


