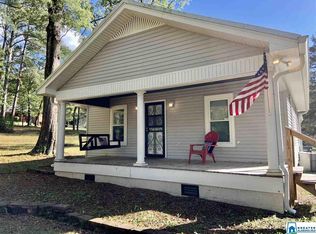Sold for $189,000 on 10/30/25
$189,000
4152 Dean Rd, Pinson, AL 35126
3beds
1,211sqft
Single Family Residence
Built in 1958
1.2 Acres Lot
$190,400 Zestimate®
$156/sqft
$1,082 Estimated rent
Home value
$190,400
$177,000 - $204,000
$1,082/mo
Zestimate® history
Loading...
Owner options
Explore your selling options
What's special
FULLY REMODELED 3 bedroom, 1 full-bath Ranch style home on 1.2 ACRES, no HOA, in Pinson!! This adorable home its off the road on wide open acreage, bound by trees ... SO much privacy and room to grow! Fully remodeled in 2021, this home features ALL NEW SUBFLOORING, NEW LVP THROUGHOUT, AND NEWER ROOF. The kitchen is spacious with solid wood Shaker-style cabinetry, GRANITE COUNTERTOPS and a NEW STOVE! The family room is light-filled and oversized, and highlights a beautiful wood-burning fireplace with brick surround. Three oversized bedrooms offer large closets and beautiful windows, and the full bathroom is spacious and central to all rooms. GLASSED DOUBLE DOORS open off the kitchen to a newly poured, COVERED CONCRETE PATIO, perfect for grilling and watching the game! The open, expansive land around the home offers SO many possibilities: a future pool, garage, fenced yard! Rear of the land has a second poured slab and fire pit. PRICED UNDER APPRAISAL and QUALIFIES $0 DOWN PAYMENT!!
Zillow last checked: 8 hours ago
Listing updated: November 20, 2025 at 10:44am
Listed by:
Kimberly Cobb 205-919-4311,
RE/MAX Marketplace
Bought with:
Nona Yackee
Keller Williams
Source: GALMLS,MLS#: 21412218
Facts & features
Interior
Bedrooms & bathrooms
- Bedrooms: 3
- Bathrooms: 1
- Full bathrooms: 1
Bedroom 1
- Level: First
Bedroom 2
- Level: First
Bedroom 3
- Level: First
Bathroom 1
- Level: First
Family room
- Level: First
Kitchen
- Features: Stone Counters, Eat-in Kitchen
- Level: First
Basement
- Area: 0
Heating
- Central, Electric
Cooling
- Central Air, Electric, Ceiling Fan(s)
Appliances
- Included: ENERGY STAR Qualified Appliances, Electric Cooktop, Dishwasher, Electric Oven, Stainless Steel Appliance(s), Electric Water Heater
- Laundry: Electric Dryer Hookup, Washer Hookup, Main Level, Laundry Closet, Laundry (ROOM), Yes
Features
- Shared Bath, Tub/Shower Combo
- Flooring: Laminate, Tile
- Doors: French Doors, Insulated Door
- Windows: Window Treatments
- Attic: Other,Yes
- Number of fireplaces: 1
- Fireplace features: Brick (FIREPL), Family Room, Wood Burning
Interior area
- Total interior livable area: 1,211 sqft
- Finished area above ground: 1,211
- Finished area below ground: 0
Property
Parking
- Total spaces: 2
- Parking features: Attached, Driveway, Parking (MLVL), RV Access/Parking, Open
- Has attached garage: Yes
- Carport spaces: 2
- Has uncovered spaces: Yes
Features
- Levels: One
- Stories: 1
- Patio & porch: Covered, Patio
- Exterior features: None
- Pool features: None
- Has view: Yes
- View description: None
- Waterfront features: No
Lot
- Size: 1.20 Acres
- Features: Acreage, Horses Permitted, Few Trees
Details
- Parcel number: 0100313000005.
- Special conditions: As Is
- Horses can be raised: Yes
Construction
Type & style
- Home type: SingleFamily
- Property subtype: Single Family Residence
Materials
- Block, Vinyl Siding
- Foundation: Slab
Condition
- Year built: 1958
Utilities & green energy
- Sewer: Septic Tank
- Water: Public
Green energy
- Energy efficient items: Lighting
Community & neighborhood
Community
- Community features: Street Lights
Location
- Region: Pinson
- Subdivision: None
Other
Other facts
- Road surface type: Paved
Price history
| Date | Event | Price |
|---|---|---|
| 10/30/2025 | Sold | $189,000+2.2%$156/sqft |
Source: | ||
| 9/16/2025 | Contingent | $184,900$153/sqft |
Source: | ||
| 7/17/2025 | Price change | $184,900-2.6%$153/sqft |
Source: | ||
| 6/3/2025 | Price change | $189,900-2.6%$157/sqft |
Source: | ||
| 4/29/2025 | Price change | $195,000-1.5%$161/sqft |
Source: | ||
Public tax history
| Year | Property taxes | Tax assessment |
|---|---|---|
| 2025 | $567 | $12,380 |
| 2024 | $567 | $12,380 |
| 2023 | $567 +3.3% | $12,380 +3% |
Find assessor info on the county website
Neighborhood: 35126
Nearby schools
GreatSchools rating
- 5/10Kermit Johnson SchoolGrades: 3-5Distance: 1.7 mi
- 4/10Rudd Middle SchoolGrades: 6-8Distance: 4.8 mi
- 3/10Pinson Valley High SchoolGrades: 9-12Distance: 4.8 mi
Schools provided by the listing agent
- Elementary: Kermit Johnson
- Middle: Rudd
- High: Pinson Valley
Source: GALMLS. This data may not be complete. We recommend contacting the local school district to confirm school assignments for this home.
Get a cash offer in 3 minutes
Find out how much your home could sell for in as little as 3 minutes with a no-obligation cash offer.
Estimated market value
$190,400
Get a cash offer in 3 minutes
Find out how much your home could sell for in as little as 3 minutes with a no-obligation cash offer.
Estimated market value
$190,400
