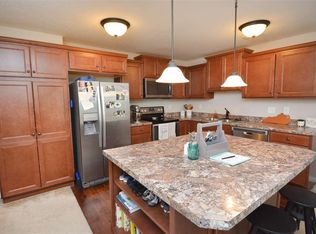Sold for $208,000 on 03/12/24
$208,000
4152 Country Mill Rdg, Burlington, KY 41005
2beds
1,225sqft
Condominium, Residential
Built in 2016
-- sqft lot
$214,900 Zestimate®
$170/sqft
$1,757 Estimated rent
Home value
$214,900
$204,000 - $226,000
$1,757/mo
Zestimate® history
Loading...
Owner options
Explore your selling options
What's special
Paragon Mill- Come see this Spacious Top Floor,2 Bedroom 2 Bath Condo in Paragon Mill. Vaulted Ceilings, Lots of Natural Light, Stainless Appliances and White Cabinets, Large Island with Hanging lights, Stainless sink with Pullout Faucet, Primary Suite with Walk in Closet, Neutral Decor Throughout,Laundry with LVT and Natural Light, Enjoy the view of the Woods and a Creek from the Oversized Deck. Features a split Floor plan, The Wexner floor plan by Fischer, Only 1 Owner.
Zillow last checked: 8 hours ago
Listing updated: October 02, 2024 at 08:30pm
Listed by:
Mike Helson 859-341-7355,
The Realty Place
Bought with:
Stacey Oesting
Family First R E Services
Source: NKMLS,MLS#: 620059
Facts & features
Interior
Bedrooms & bathrooms
- Bedrooms: 2
- Bathrooms: 2
- Full bathrooms: 2
Primary bedroom
- Features: Carpet Flooring, Walk-In Closet(s), Bath Adjoins, Ceiling Fan(s)
- Level: Second
- Area: 168
- Dimensions: 14 x 12
Bedroom 2
- Description: split floor plan
- Features: Carpet Flooring
- Level: Second
- Area: 110
- Dimensions: 11 x 10
Dining room
- Description: Open floor plan
- Features: Carpet Flooring
- Level: Second
- Area: 156
- Dimensions: 13 x 12
Entry
- Description: Landing at top of stairs
- Features: Carpet Flooring
- Level: Second
- Area: 49
- Dimensions: 7 x 7
Kitchen
- Description: Huge island and hanging lights
- Features: Kitchen Island, Eat-in Kitchen, Luxury Vinyl Flooring
- Level: Second
- Area: 135
- Dimensions: 15 x 9
Laundry
- Description: Natural light from window
- Features: See Remarks, Luxury Vinyl Flooring
- Level: Second
- Area: 30
- Dimensions: 6 x 5
Living room
- Description: Walkout to deck, Vaulted Ceiling, ceiling fan
- Features: Walk-Out Access, Carpet Flooring, Ceiling Fan(s)
- Level: Second
- Area: 240
- Dimensions: 16 x 15
Heating
- Heat Pump, Electric
Cooling
- Central Air
Appliances
- Included: Electric Oven, Dishwasher, Disposal, Microwave
- Laundry: Electric Dryer Hookup, Laundry Room, Main Level
Features
- Kitchen Island, Walk-In Closet(s), Entrance Foyer, Eat-in Kitchen, Ceiling Fan(s), Vaulted Ceiling(s)
- Windows: Vinyl Frames
Interior area
- Total structure area: 1,225
- Total interior livable area: 1,225 sqft
Property
Parking
- Parking features: No Garage, Off Street
Features
- Levels: Two
- Stories: 2
- Exterior features: Balcony
- Has view: Yes
- View description: Trees/Woods
Lot
- Features: See Remarks
Details
- Parcel number: 049.0033302.19
- Zoning description: See Remarks
Construction
Type & style
- Home type: Condo
- Architectural style: Traditional
- Property subtype: Condominium, Residential
- Attached to another structure: Yes
Materials
- Brick Veneer, Vinyl Siding
- Foundation: Slab
- Roof: Shingle
Condition
- Existing Structure
- New construction: No
- Year built: 2016
Utilities & green energy
- Sewer: Public Sewer
- Water: Public
- Utilities for property: Cable Available, Sewer Available, Water Available
Community & neighborhood
Security
- Security features: Smoke Detector(s)
Location
- Region: Burlington
HOA & financial
HOA
- Has HOA: Yes
- HOA fee: $238 monthly
- Amenities included: Pool, Clubhouse, Fitness Center
- Services included: Association Fees, Maintenance Grounds, Sewer, Trash, Water
Other
Other facts
- Road surface type: Paved
Price history
| Date | Event | Price |
|---|---|---|
| 3/12/2024 | Sold | $208,000-3.3%$170/sqft |
Source: | ||
| 2/13/2024 | Pending sale | $215,000$176/sqft |
Source: | ||
| 2/10/2024 | Listed for sale | $215,000$176/sqft |
Source: | ||
| 2/5/2024 | Pending sale | $215,000$176/sqft |
Source: | ||
| 1/30/2024 | Listed for sale | $215,000+56.6%$176/sqft |
Source: | ||
Public tax history
| Year | Property taxes | Tax assessment |
|---|---|---|
| 2022 | $1,844 +19.9% | $165,000 +20.2% |
| 2021 | $1,538 -6.2% | $137,300 |
| 2020 | $1,640 | $137,300 |
Find assessor info on the county website
Neighborhood: 41005
Nearby schools
GreatSchools rating
- 5/10Stephens Elementary SchoolGrades: PK-5Distance: 1.3 mi
- 5/10Camp Ernst Middle SchoolGrades: 6-8Distance: 0.7 mi
- 4/10Boone County High SchoolGrades: 9-12Distance: 3.3 mi
Schools provided by the listing agent
- Elementary: Stephens Elementary
- Middle: Camp Ernst Middle School
- High: Boone County High
Source: NKMLS. This data may not be complete. We recommend contacting the local school district to confirm school assignments for this home.

Get pre-qualified for a loan
At Zillow Home Loans, we can pre-qualify you in as little as 5 minutes with no impact to your credit score.An equal housing lender. NMLS #10287.
