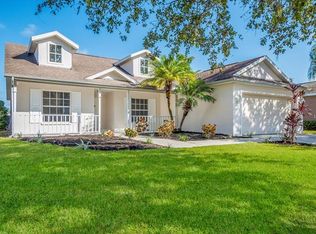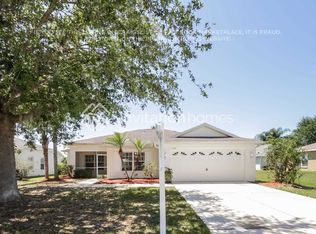Sold for $380,000 on 02/27/25
$380,000
4152 Banbury Cir, Parrish, FL 34219
3beds
1,570sqft
Single Family Residence
Built in 2001
8,912 Square Feet Lot
$364,200 Zestimate®
$242/sqft
$2,156 Estimated rent
Home value
$364,200
$335,000 - $397,000
$2,156/mo
Zestimate® history
Loading...
Owner options
Explore your selling options
What's special
This charming 3 bed, 2 bath, corner lot, pond view home has been completely remodeled and offers you years of maintenance free worries. Sit out back in the morning with your coffee and enjoy the wildlife in the pond, while nights have some of Florida's best sunsets. The home has an open floor plan, vaulted ceilings, a separate dining or game room and a den that could be used as an office. The kitchen has a step in pantry, updated cabinets, stone counters, a new dishwasher, recessed, pendant and under cabinet lighting. The master bedroom has a walk-in closet and a completely remodeled bathroom with a step in shower. The two other bedrooms are good sized and share a bathroom which also has been completely remodeled. Updates include landscaping 2024, interior paint 2024, exterior paint 2023, hot water heater 2023, aluminum pergola 2023, roof 2022, vinyl fence 2022, garage door motor 2021, HVAC 2020. The home's attic was re-insulated in 2015 and the home is pre-wired outside to support a hot tub or pool. The Kingsfield community offers a low HOA of just $75 a month and has plenty of amenities like a large community pool, a kiddy pool, 2 playgrounds, 2 dog parks and a basketball court. They also host food trucks during the week throughout the year, hold 2 annual community garage sales and a residents community bash at the pool at the end of summer. It's located in the heart of Parrish and just minutes to 75, the outlet mall and Lakewood Ranch. Being centrally located it's also only 30 minutes to Anna Maria Island, 35 minutes to St. Pete Beach and 40 minutes to Tampa. Schedule your showing as this home won't last!
Zillow last checked: 8 hours ago
Listing updated: March 24, 2025 at 01:57pm
Listing Provided by:
George Betts, IV 315-439-3560,
REALTY ONE GROUP EPIC 352-301-3012
Bought with:
Devon Darsey, 3281693
MATTHEW GUTHRIE AND ASSOCIATES REALTY LLC
Source: Stellar MLS,MLS#: OM692434 Originating MLS: Ocala - Marion
Originating MLS: Ocala - Marion

Facts & features
Interior
Bedrooms & bathrooms
- Bedrooms: 3
- Bathrooms: 2
- Full bathrooms: 2
Primary bedroom
- Features: Walk-In Closet(s)
- Level: First
- Dimensions: 15x13.5
Dining room
- Level: First
- Dimensions: 10.5x12
Kitchen
- Level: First
- Dimensions: 10x20
Living room
- Level: First
- Dimensions: 16x20
Office
- Level: First
- Dimensions: 12x14
Heating
- Heat Pump
Cooling
- Central Air
Appliances
- Included: Dishwasher, Disposal, Electric Water Heater, Microwave, Range, Refrigerator
- Laundry: Electric Dryer Hookup, Inside
Features
- Ceiling Fan(s), Chair Rail, Crown Molding, Eating Space In Kitchen, High Ceilings, Kitchen/Family Room Combo, Primary Bedroom Main Floor, Solid Surface Counters, Stone Counters, Vaulted Ceiling(s), Walk-In Closet(s)
- Flooring: Carpet, Ceramic Tile, Luxury Vinyl
- Windows: Window Treatments
- Has fireplace: No
Interior area
- Total structure area: 8,912
- Total interior livable area: 1,570 sqft
Property
Parking
- Total spaces: 2
- Parking features: Garage - Attached
- Attached garage spaces: 2
Features
- Levels: One
- Stories: 1
- Exterior features: Private Mailbox
Lot
- Size: 8,912 sqft
Details
- Parcel number: 503613009
- Zoning: PDR
- Special conditions: None
Construction
Type & style
- Home type: SingleFamily
- Property subtype: Single Family Residence
Materials
- Block, Stucco
- Foundation: Slab
- Roof: Shingle
Condition
- New construction: No
- Year built: 2001
Utilities & green energy
- Sewer: Public Sewer
- Water: Public
- Utilities for property: Cable Available, Electricity Available, Sewer Connected, Street Lights, Water Connected
Community & neighborhood
Location
- Region: Parrish
- Subdivision: KINGSFIELD PH III
HOA & financial
HOA
- Has HOA: Yes
- HOA fee: $75 monthly
- Association name: Bill Ashby
- Association phone: 941-870-5600
Other fees
- Pet fee: $0 monthly
Other financial information
- Total actual rent: 0
Other
Other facts
- Listing terms: Cash,Conventional,FHA,VA Loan
- Ownership: Fee Simple
- Road surface type: Asphalt
Price history
| Date | Event | Price |
|---|---|---|
| 2/27/2025 | Sold | $380,000-2.6%$242/sqft |
Source: | ||
| 1/26/2025 | Pending sale | $389,983$248/sqft |
Source: | ||
| 1/9/2025 | Listed for sale | $389,983+22907.8%$248/sqft |
Source: | ||
| 11/26/2018 | Sold | $1,695-99.2%$1/sqft |
Source: Stellar MLS #A4416816 | ||
| 11/9/2018 | Listing removed | $1,695$1/sqft |
Source: Ryntal LLC | ||
Public tax history
| Year | Property taxes | Tax assessment |
|---|---|---|
| 2024 | $4,071 +1.2% | $253,520 +10% |
| 2023 | $4,022 +11.1% | $230,473 +10% |
| 2022 | $3,619 +20.1% | $209,521 +10% |
Find assessor info on the county website
Neighborhood: 34219
Nearby schools
GreatSchools rating
- 8/10Annie Lucy Williams Elementary SchoolGrades: PK-5Distance: 2.1 mi
- 4/10Parrish Community High SchoolGrades: Distance: 2.3 mi
- 4/10Buffalo Creek Middle SchoolGrades: 6-8Distance: 4 mi
Schools provided by the listing agent
- Middle: Buffalo Creek Middle
- High: Parrish Community High
Source: Stellar MLS. This data may not be complete. We recommend contacting the local school district to confirm school assignments for this home.
Get a cash offer in 3 minutes
Find out how much your home could sell for in as little as 3 minutes with a no-obligation cash offer.
Estimated market value
$364,200
Get a cash offer in 3 minutes
Find out how much your home could sell for in as little as 3 minutes with a no-obligation cash offer.
Estimated market value
$364,200


