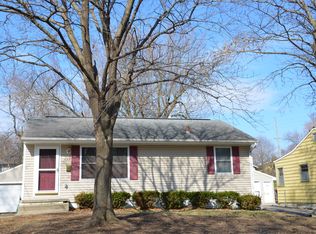Sold for $215,000 on 07/14/23
$215,000
4152 52nd St, Des Moines, IA 50310
3beds
976sqft
Single Family Residence
Built in 1960
7,535.88 Square Feet Lot
$232,800 Zestimate®
$220/sqft
$1,389 Estimated rent
Home value
$232,800
$221,000 - $244,000
$1,389/mo
Zestimate® history
Loading...
Owner options
Explore your selling options
What's special
Adorable and Affordable 3 Bedroom Brick Ranch with Large 2 Car Garage Plus an Additional one car garage. Main Living room features beautiful refinished Hardwood floors through out the main area. 3 Bedrooms with 2 good size bedrooms and 1 bedroom for Bedroom/Den with Fireplace. Kitchen is Good Size with Ceramic Floors, Lots of Cabinets and storage and good space for Counter Top and good space for a Nice Eat-In Kitchen. All Appliances stay. Updated Bathroom with Ceramic Tiled Bath/Shower. The lower level is Mostly finished with a Large comfortable family room, an all-brick gas fireplace, Nice Brick Wall, wet bar and laundry room (washer and dryer included). Hi Eff Furnace and AC. Awesome large 24 X 24 detached garage with an attached 3-season Room (MAN CAVE) plus a 2nd 10 X 14 detached garage. Very Nice deck off rear entry/mud room and fully fenced back yard. Roof on home and garage new in 2019. Great location close to shopping, schools, restaurants and many other amenities. All information obtained from seller and public records.
Zillow last checked: 8 hours ago
Listing updated: July 14, 2023 at 01:13pm
Listed by:
Randy Murphy (515)669-9332,
RE/MAX Precision
Bought with:
Angela McKenzie
RE/MAX Concepts
Source: DMMLS,MLS#: 675135 Originating MLS: Des Moines Area Association of REALTORS
Originating MLS: Des Moines Area Association of REALTORS
Facts & features
Interior
Bedrooms & bathrooms
- Bedrooms: 3
- Bathrooms: 1
- Full bathrooms: 1
- Main level bedrooms: 3
Heating
- Forced Air, Gas, Natural Gas
Cooling
- Central Air
Appliances
- Included: Dryer, Microwave, Refrigerator, Stove, Washer
Features
- Eat-in Kitchen
- Flooring: Hardwood
- Basement: Partial
- Number of fireplaces: 2
- Fireplace features: Gas Log, Wood Burning
Interior area
- Total structure area: 976
- Total interior livable area: 976 sqft
- Finished area below ground: 400
Property
Parking
- Total spaces: 2
- Parking features: Detached, Garage, Two Car Garage
- Garage spaces: 2
Features
- Patio & porch: Deck, Porch, Screened
- Exterior features: Deck, Enclosed Porch, Fence, Storage
- Fencing: Chain Link,Wood,Partial
Lot
- Size: 7,535 sqft
- Dimensions: 53 x 140
- Features: Rectangular Lot
Details
- Additional structures: Storage
- Parcel number: 10000422000000
- Zoning: N3A
Construction
Type & style
- Home type: SingleFamily
- Architectural style: Ranch
- Property subtype: Single Family Residence
Materials
- Brick
- Foundation: Block
- Roof: Asphalt,Shingle
Condition
- Year built: 1960
Utilities & green energy
- Sewer: Public Sewer
- Water: Public
Community & neighborhood
Location
- Region: Des Moines
Other
Other facts
- Listing terms: Cash,Conventional,FHA,VA Loan
- Road surface type: Concrete
Price history
| Date | Event | Price |
|---|---|---|
| 7/14/2023 | Sold | $215,000$220/sqft |
Source: | ||
| 6/16/2023 | Pending sale | $215,000$220/sqft |
Source: | ||
| 6/15/2023 | Listed for sale | $215,000+24.6%$220/sqft |
Source: | ||
| 3/31/2020 | Sold | $172,500-4.2%$177/sqft |
Source: | ||
| 3/3/2020 | Pending sale | $180,000$184/sqft |
Source: Coldwell Banker Mid-America #599270 Report a problem | ||
Public tax history
| Year | Property taxes | Tax assessment |
|---|---|---|
| 2024 | $4,126 -1.8% | $209,700 |
| 2023 | $4,202 +0.8% | $209,700 +17.6% |
| 2022 | $4,170 -0.1% | $178,300 |
Find assessor info on the county website
Neighborhood: Merle Hay
Nearby schools
GreatSchools rating
- 4/10Moore Elementary SchoolGrades: K-5Distance: 0.5 mi
- 3/10Meredith Middle SchoolGrades: 6-8Distance: 0.3 mi
- 2/10Hoover High SchoolGrades: 9-12Distance: 0.4 mi
Schools provided by the listing agent
- District: Des Moines Independent
Source: DMMLS. This data may not be complete. We recommend contacting the local school district to confirm school assignments for this home.

Get pre-qualified for a loan
At Zillow Home Loans, we can pre-qualify you in as little as 5 minutes with no impact to your credit score.An equal housing lender. NMLS #10287.
Sell for more on Zillow
Get a free Zillow Showcase℠ listing and you could sell for .
$232,800
2% more+ $4,656
With Zillow Showcase(estimated)
$237,456
