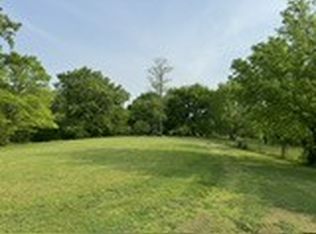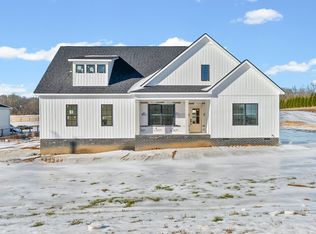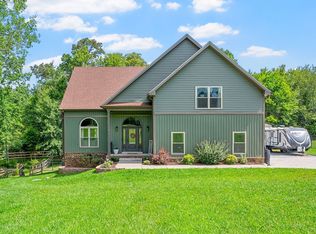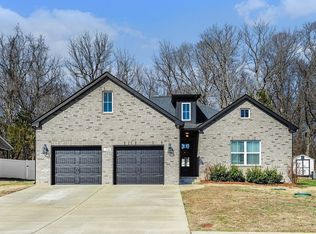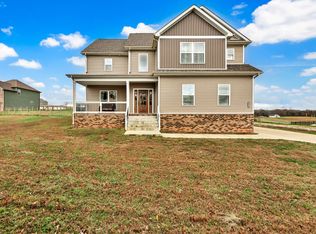Stunning New Construction Barndominium nestled on a 1 acre lot in Southside, TN. This 3 bedroom,2 bathroom 2,000 sq. ft. home offers 16 ft. ceiling peak in living room, and an open concept kitchen, dining, and living space. The kitchen has beautiful custom features with all stainless steel appliances included and a walk-in pantry space with custom wooden shelving. Every bedroom is spacious and inviting. The primary suite includes a massive bathroom with beautiful tile work in the shower, a soaker tub, and an entrance into the primary closet with well designed custom wooden shelving. This home has spray foam insulation, an energy efficient HVAC system, and metal roofing and siding. No city taxes, No HOA fees, and no restrictions. Only 25 minutes to Downtown Clarksville, and a 1 hour drive to Nashville.
Active
$499,500
4151 Southside Rd, Southside, TN 37171
3beds
2,000sqft
Est.:
Single Family Residence, Residential
Built in 2025
1 Acres Lot
$-- Zestimate®
$250/sqft
$-- HOA
What's special
Metal roofing and sidingSoaker tub
- 22 days |
- 745 |
- 31 |
Zillow last checked: 8 hours ago
Listing updated: January 23, 2026 at 09:38am
Listing Provided by:
Dean Christian Atcheson 615-513-4524,
Haus Realty & Management LLC 931-201-9694
Source: RealTracs MLS as distributed by MLS GRID,MLS#: 3112790
Tour with a local agent
Facts & features
Interior
Bedrooms & bathrooms
- Bedrooms: 3
- Bathrooms: 2
- Full bathrooms: 2
- Main level bedrooms: 3
Bedroom 1
- Features: Suite
- Level: Suite
- Area: 210 Square Feet
- Dimensions: 15x14
Bedroom 2
- Features: Walk-In Closet(s)
- Level: Walk-In Closet(s)
- Area: 150 Square Feet
- Dimensions: 15x10
Bedroom 3
- Features: Walk-In Closet(s)
- Level: Walk-In Closet(s)
- Area: 150 Square Feet
- Dimensions: 15x10
Primary bathroom
- Features: Suite
- Level: Suite
Dining room
- Features: Combination
- Level: Combination
Kitchen
- Area: 360 Square Feet
- Dimensions: 18x20
Living room
- Features: Combination
- Level: Combination
- Area: 360 Square Feet
- Dimensions: 18x20
Heating
- Central
Cooling
- Central Air
Appliances
- Included: Electric Oven, Electric Range, Dishwasher, ENERGY STAR Qualified Appliances, Microwave, Refrigerator, Stainless Steel Appliance(s)
- Laundry: Electric Dryer Hookup, Washer Hookup
Features
- Ceiling Fan(s), High Ceilings, Open Floorplan, Pantry, Walk-In Closet(s), Kitchen Island
- Flooring: Carpet, Vinyl
- Basement: None
Interior area
- Total structure area: 2,000
- Total interior livable area: 2,000 sqft
- Finished area above ground: 2,000
Property
Parking
- Total spaces: 2
- Parking features: Garage Door Opener, Garage Faces Front
- Attached garage spaces: 2
Features
- Levels: One
- Stories: 1
- Patio & porch: Porch, Covered
Lot
- Size: 1 Acres
- Features: Cleared, Rolling Slope, Wooded
- Topography: Cleared,Rolling Slope,Wooded
Details
- Parcel number: 063131 02201 00016131
- Special conditions: Standard
Construction
Type & style
- Home type: SingleFamily
- Architectural style: Barndominium
- Property subtype: Single Family Residence, Residential
Materials
- Other
- Roof: Metal
Condition
- New construction: Yes
- Year built: 2025
Utilities & green energy
- Sewer: Septic Tank
- Water: Private
- Utilities for property: Water Available
Community & HOA
Community
- Subdivision: None
HOA
- Has HOA: No
Location
- Region: Southside
Financial & listing details
- Price per square foot: $250/sqft
- Tax assessed value: $43,700
- Annual tax amount: $229
- Date on market: 1/23/2026
Estimated market value
Not available
Estimated sales range
Not available
Not available
Price history
Price history
| Date | Event | Price |
|---|---|---|
| 1/23/2026 | Listed for sale | $499,500+46.9%$250/sqft |
Source: | ||
| 10/16/2025 | Sold | $340,000-22.7%$170/sqft |
Source: Public Record Report a problem | ||
| 8/13/2025 | Price change | $439,900-4.4%$220/sqft |
Source: | ||
| 8/1/2025 | Price change | $460,000+0.2%$230/sqft |
Source: | ||
| 7/5/2025 | Listed for sale | $459,000-2.2%$230/sqft |
Source: | ||
Public tax history
Public tax history
| Year | Property taxes | Tax assessment |
|---|---|---|
| 2024 | $229 +27.9% | $10,925 +82.1% |
| 2023 | $179 | $6,000 |
| 2022 | $179 +0.2% | $6,000 |
Find assessor info on the county website
BuyAbility℠ payment
Est. payment
$2,764/mo
Principal & interest
$2368
Property taxes
$221
Home insurance
$175
Climate risks
Neighborhood: 37171
Nearby schools
GreatSchools rating
- 8/10Montgomery Central Elementary SchoolGrades: PK-5Distance: 5.3 mi
- 7/10Montgomery Central Middle SchoolGrades: 6-8Distance: 5.2 mi
- 6/10Montgomery Central High SchoolGrades: 9-12Distance: 5.3 mi
Schools provided by the listing agent
- Elementary: Montgomery Central Elementary
- Middle: Montgomery Central Middle
- High: Montgomery Central High
Source: RealTracs MLS as distributed by MLS GRID. This data may not be complete. We recommend contacting the local school district to confirm school assignments for this home.
- Loading
- Loading
