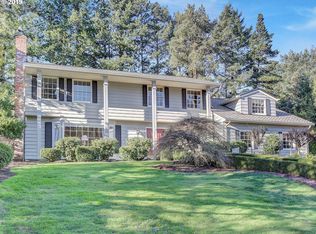BRIDLEMILE CUL DE SAC The perfect combination of indoor and outdoor living in Bridlemile. Main level living in this updated 4 bedroom, two and half bath home secluded on a cul de sac. Hardwood floors, granite counters, bright light filled rooms with vaulted ceilings and tons of storage. Open views to the lush and mature yard. The backyard has been completely renovated with stream and pond, built in BBQ, slate patio, raised beds and dog run. 3rd garage has high ceiling.
This property is off market, which means it's not currently listed for sale or rent on Zillow. This may be different from what's available on other websites or public sources.
