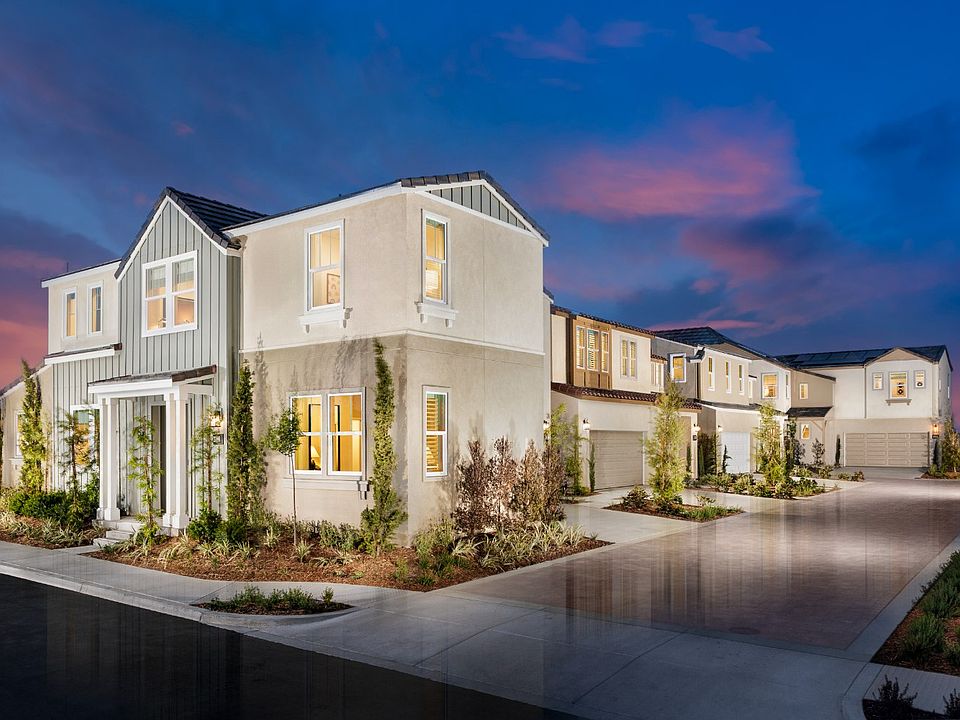Welcome home to this inviting 4-bedroom, 3-bathroom home in the Dwell at New Haven community! This thoughtfully designed home offers an open-concept layout, perfect for gathering with family and friends. The first floor features a convenient bedroom and full bath with a walk-in shower—great for guests or a home office. The spacious kitchen is the heart of the home, complete with a large island, plenty of storage, and modern Whirlpool gas appliances. Large windows fill the great room with natural light, and the private yard—larger than the model home—is a wonderful space for relaxing, entertaining, or letting pets play. Upstairs, a versatile loft provides extra space for a home office, study area, or second living room. The primary suite and two additional bedrooms offer comfort and privacy, along with a conveniently located laundry room. Beautiful wood laminate flooring runs throughout the main level, with soft carpet in the bedrooms and stylish tile in the bathrooms. Enjoy the benefits of a brand-new home, including energy-efficient construction, smart home features, and a builder’s warranty for peace of mind. The New Haven community offers incredible amenities, including clubhouses, pools, a kids' splash zone, pickleball and basketball courts, BBQ areas, firepits, and playgrounds with a zipline. With nearby shopping, dining, and easy access to major freeways and Ontario International Airport, this home is in a fantastic location. Come see what makes New Haven such a great place to call home!
Pending
$824,640
4151 S Cleome Paseo, Ontario, CA 91761
4beds
2,130sqft
Single Family Residence
Built in 2025
2,700 Square Feet Lot
$822,100 Zestimate®
$387/sqft
$200/mo HOA
What's special
Versatile loftPrivate yardLarge islandOpen-concept layoutLarge windowsPrimary suiteModern whirlpool gas appliances
- 64 days
- on Zillow |
- 3 |
- 0 |
Zillow last checked: 7 hours ago
Listing updated: April 16, 2025 at 04:41pm
Listing Provided by:
Caitlyn Lai-Valenti DRE #01478991 revalueseeker@gmail.com,
Brookfield Residential Sales Inc.
Source: CRMLS,MLS#: OC25061413 Originating MLS: California Regional MLS
Originating MLS: California Regional MLS
Travel times
Schedule tour
Select your preferred tour type — either in-person or real-time video tour — then discuss available options with the builder representative you're connected with.
Select a date
Facts & features
Interior
Bedrooms & bathrooms
- Bedrooms: 4
- Bathrooms: 3
- Full bathrooms: 2
- 1/2 bathrooms: 1
- Main level bathrooms: 1
Rooms
- Room types: Bedroom, Entry/Foyer, Great Room, Kitchen, Laundry, Loft, Primary Bathroom, Primary Bedroom, Other, Pantry
Cooling
- Dual, ENERGY STAR Qualified Equipment, Gas, High Efficiency, Whole House Fan
Appliances
- Laundry: Electric Dryer Hookup, Gas Dryer Hookup, Laundry Room
Features
- All Bedrooms Up, Loft, Walk-In Pantry, Walk-In Closet(s)
- Has fireplace: No
- Fireplace features: None
- Common walls with other units/homes: No Common Walls
Interior area
- Total interior livable area: 2,130 sqft
Video & virtual tour
Property
Parking
- Total spaces: 2
- Parking features: Garage - Attached
- Attached garage spaces: 2
Features
- Levels: Two
- Stories: 2
- Entry location: 1
- Pool features: Community, Association
- Has view: Yes
- View description: None
Lot
- Size: 2,700 Square Feet
- Features: 11-15 Units/Acre
Details
- Special conditions: Standard
Construction
Type & style
- Home type: SingleFamily
- Property subtype: Single Family Residence
Condition
- New construction: Yes
- Year built: 2025
Details
- Builder name: Brookfield Residential
Utilities & green energy
- Sewer: Public Sewer
- Water: Public
Community & HOA
Community
- Features: Curbs, Dog Park, Park, Storm Drain(s), Street Lights, Suburban, Sidewalks, Pool
- Subdivision: Dwell at New Haven
HOA
- Has HOA: Yes
- Amenities included: Clubhouse, Sport Court, Dog Park, Meeting Room, Management, Outdoor Cooking Area, Other Courts, Barbecue, Picnic Area, Playground, Pickleball, Pool, Pet Restrictions, Pets Allowed, Recreation Room, Spa/Hot Tub
- HOA fee: $200 monthly
- HOA name: New Haven
- HOA phone: 909-218-7925
Location
- Region: Ontario
Financial & listing details
- Price per square foot: $387/sqft
- Date on market: 3/20/2025
- Listing terms: Cash,Conventional,Cal Vet Loan,FHA,VA Loan
About the community
Live your best vibe at Dwell in New Haven. These highly-anticipated single-family homes start from the $700,000s and feature Spanish, Farmhouse and Cottage architectural styles. Dwell offers everything you and your family are looking for, from open floor plan designs with up to four bedrooms to flexible and comfortable lofts, first-floor bedrooms and private rear yards.
Dwell's new homes have it all, from myCommand smart home technology to energy-efficiency. Plus, you can control your home's lights, locks and temperature, or see who's at the front door from the comfort of home or while you're away..The perks of homeownership are second to none at New Haven, California's #1 community. Our brand new Sundance Park, located moments from your new home, features a refreshing pool, spa, cabanas, tot lot and more! With 15+ acres of amenities and 6 parks, New Haven residents enjoy private access to premium, resort-style swimming pools, basketball and pickle ball courts and indoor/outdoor spaces to socialize. Plus, this bustling Ontario location is steps away from New Haven Marketplace, including Stater Bros, Starbucks, Yoga Six and Rodeo X Brewery.
Source: Brookfield Residential

