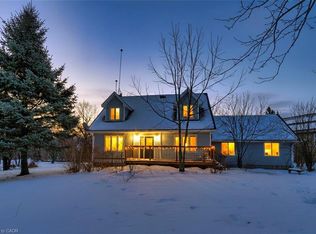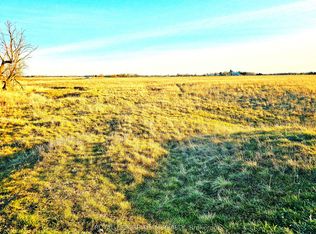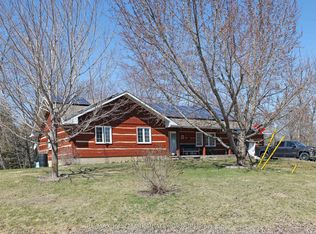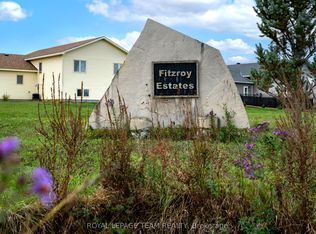Welcome to the carp river valley! Watch sunsets, migrating birds & animals of all sorts an elevated south facing deck. Abundant windows along the south side of this home brings in the light to this open concept, sleek & modern living space. A walkout basement allows access to terraced gardens & the 1.48 of grounds. A detached garage near the road, with 100amp & insulated area, is convenient for you. Take the unique boardwalk to the front door & deck. Enter the open & bright foyer with access to the lower level stairs. 2 bedrooms upstairs with closets between for quiet rest. 2 full baths on the main. An open Kitchen, Dining & Living room with huge windows along the back with expansive views of the property. Large open finished lower room with bedroom area, a 3 piece bath, and fully tiled entry/mud room lends to guest or inlaw suite. There is a nice workshop area, could be another bedroom?, and a well apportioned storage/Utility room. 3.7 KM to Kinburn 12 min to Arnprior 25 min to Kanata
This property is off market, which means it's not currently listed for sale or rent on Zillow. This may be different from what's available on other websites or public sources.



