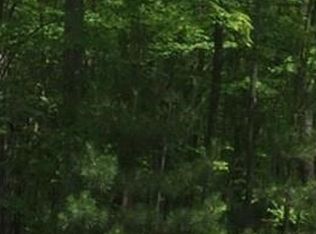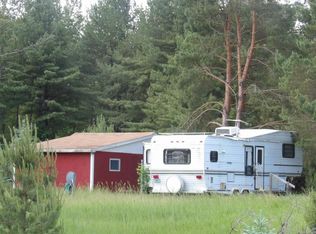Sold for $59,000 on 08/06/25
$59,000
4151 Fraser Rd, Glennie, MI 48737
2beds
720sqft
Single Family Residence, Mobile Home
Built in 1972
5 Acres Lot
$59,900 Zestimate®
$82/sqft
$1,207 Estimated rent
Home value
$59,900
Estimated sales range
Not available
$1,207/mo
Zestimate® history
Loading...
Owner options
Explore your selling options
What's special
Up North Getaway – 5 Wooded Acres Near Hale & Glennie Escape to the serenity and privacy of this 5-acre wooded retreat—a true nature lover’s paradise. Nestled as the second property from the end of a quiet road, this peaceful haven is perfect for outdoor enthusiasts and those seeking a tranquil retreat.So close to so much federal and state land and the mighty AuSable river, horseback riding trails, atv, walking trail( Iron Bell) The property features a cleared area with a mobile home that’s been lived in year-round, offering rolling terrain, a beautiful view, and plenty of space to unwind. The wooded surroundings attract a variety of wildlife, including deer, turkey, and the occasional bear—truly a haven for nature lovers. Whether you’re relaxing around the bonfire or inviting friends with campers for a weekend getaway, this place is made for making memories. The home is already equipped with a newer, code-compliant septic system, well, and a durable metal roof—everything you need to move in and enjoy. Located just a few miles north of Hale and south of Glennie, this property gives you the perfect balance of seclusion and convenience—close enough to town yet far enough to truly escape. With a little TLC, this could become your dream year-round home or up north escape. Come make it your own and start enjoying the peace and beauty of this incredible property!
Zillow last checked: 8 hours ago
Listing updated: August 06, 2025 at 03:35am
Listed by:
CAROLE WILSON 989-387-4343,
CAROLE WILSON REAL ESTATE 989-728-0382
Bought with:
CAROLE WILSON
CAROLE WILSON REAL ESTATE
Source: NGLRMLS,MLS#: 1933404
Facts & features
Interior
Bedrooms & bathrooms
- Bedrooms: 2
- Bathrooms: 1
- Full bathrooms: 1
- Main level bathrooms: 1
- Main level bedrooms: 1
Primary bedroom
- Level: Main
- Area: 110
- Dimensions: 10 x 11
Primary bathroom
- Features: Shared
Kitchen
- Area: 120
- Dimensions: 12 x 10
Living room
- Level: Main
- Area: 120
- Dimensions: 12 x 10
Heating
- Forced Air, Propane
Cooling
- Central Air
Appliances
- Included: Disposal, Washer, Dryer, Electric Water Heater
- Laundry: Main Level
Features
- Breakfast Nook, Cable TV
- Has fireplace: No
- Fireplace features: None
Interior area
- Total structure area: 720
- Total interior livable area: 720 sqft
- Finished area above ground: 720
- Finished area below ground: 0
Property
Parking
- Parking features: None, Dirt
Accessibility
- Accessibility features: None
Features
- Levels: One
- Stories: 1
- Patio & porch: Porch
- Has view: Yes
- View description: Countryside View
- Waterfront features: None
Lot
- Size: 5 Acres
- Dimensions: 466 x 466
- Features: Level, Rolling Slope, Metes and Bounds
Details
- Additional structures: None
- Parcel number: 03103440000900
- Zoning description: Residential
- Other equipment: Dish TV
- Wooded area: 70
Construction
Type & style
- Home type: MobileManufactured
- Property subtype: Single Family Residence, Mobile Home
Materials
- Aluminum Siding
- Foundation: Other
- Roof: Metal
Condition
- New construction: No
- Year built: 1972
Utilities & green energy
- Sewer: Private Sewer
- Water: Private
Community & neighborhood
Community
- Community features: None
Location
- Region: Glennie
- Subdivision: mets and bounds
HOA & financial
HOA
- Services included: None
Other
Other facts
- Listing agreement: Exclusive Right Sell
- Listing terms: Cash
- Ownership type: Private Owner
- Road surface type: Gravel
Price history
| Date | Event | Price |
|---|---|---|
| 8/6/2025 | Sold | $59,000-1.5%$82/sqft |
Source: | ||
| 7/31/2025 | Pending sale | $59,900$83/sqft |
Source: | ||
| 7/29/2025 | Price change | $59,900-9.1%$83/sqft |
Source: | ||
| 6/23/2025 | Price change | $65,900-17.5%$92/sqft |
Source: | ||
| 6/2/2025 | Price change | $79,900-11.1%$111/sqft |
Source: | ||
Public tax history
| Year | Property taxes | Tax assessment |
|---|---|---|
| 2025 | $249 +4.5% | $18,200 +18.2% |
| 2024 | $239 +196% | $15,400 +11.6% |
| 2023 | $81 | $13,800 +13.1% |
Find assessor info on the county website
Neighborhood: 48737
Nearby schools
GreatSchools rating
- 5/10Richardson Elementary SchoolGrades: PK-6Distance: 17 mi
- 8/10Oscoda Area High SchoolGrades: 7-12Distance: 17.2 mi
Schools provided by the listing agent
- District: Oscoda Area Schools
Source: NGLRMLS. This data may not be complete. We recommend contacting the local school district to confirm school assignments for this home.

