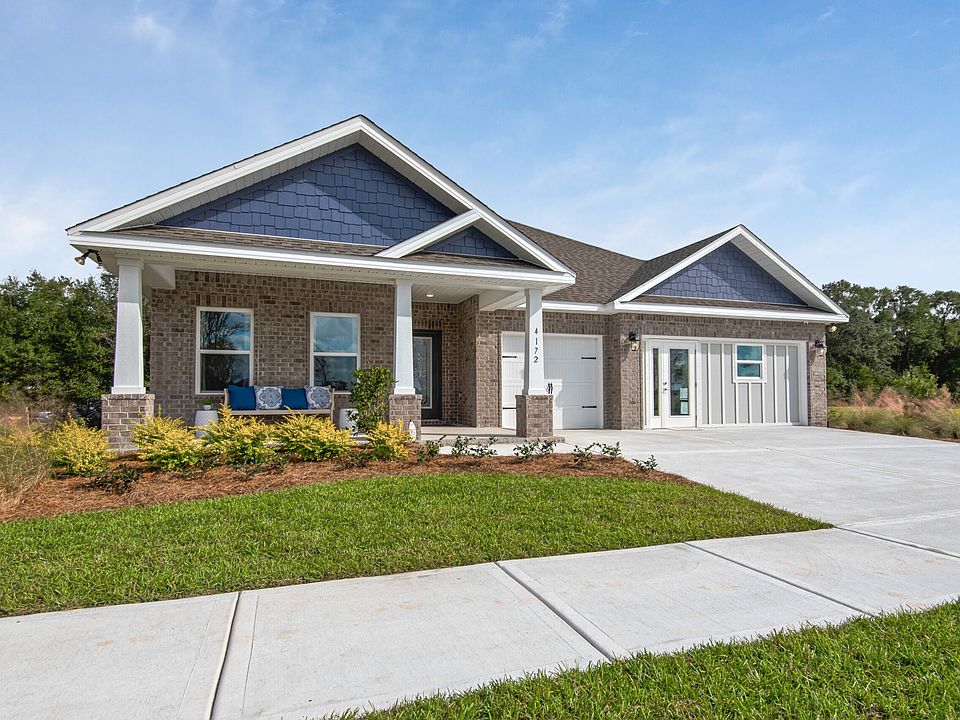Navarre model! As you walk into your newly purchased Navarre home, you will notice your formal living room or optional fifth bedroom off the foyer. As you continue in there is first appearance of a guest hall that is accompanied by your third bath and your fourth spare bedroom in its own living quarters for ultimate privacy. The formal dining, great room, kitchen with breakfast combo is all an open concept area that is perfect for those nice dinners or spacious enough for everyone to spread out. This is where you are also seeing your gracious sized outdoor living space. Your owner’s suite is off the great room in the back corner of the house for privacy. Your ensuite owner’s bathroom has a lovely oversized closet for all your clothing needs and also a linen closet as well. Your spare rooms 2 and 3 are down their own guest hallway giving them their own retreat feel but also conveniently located off of your spacious 3 car garage.
Pending
$434,843
4151 Foggy Bottom Dr, Milton, FL 32583
4beds
2,482sqft
Single Family Residence
Built in 2025
9,583.2 Square Feet Lot
$-- Zestimate®
$175/sqft
$60/mo HOA
What's special
Guest hallFourth spare bedroomOptional fifth bedroomOversized closetThird bathGreat roomOpen concept area
Call: (850) 750-5445
- 212 days |
- 48 |
- 2 |
Zillow last checked: 7 hours ago
Listing updated: September 04, 2025 at 12:57pm
Listed by:
Trish Lohela,
HOLIDAY BUILDERS OF THE GULF COAST, LLC
Source: PAR,MLS#: 661173
Travel times
Schedule tour
Select your preferred tour type — either in-person or real-time video tour — then discuss available options with the builder representative you're connected with.
Facts & features
Interior
Bedrooms & bathrooms
- Bedrooms: 4
- Bathrooms: 3
- Full bathrooms: 3
Bedroom
- Level: First
- Area: 132.23
- Dimensions: 12.01 x 11.01
Bedroom 1
- Level: First
- Area: 132.23
- Dimensions: 12.01 x 11.01
Bedroom 2
- Level: First
- Area: 122.21
- Dimensions: 11.1 x 11.01
Dining room
- Level: First
- Area: 194.21
- Dimensions: 16.05 x 12.1
Living room
- Level: First
- Area: 133.64
- Dimensions: 11.1 x 12.04
Heating
- Central
Cooling
- Central Air
Appliances
- Included: Electric Water Heater, Dishwasher, Disposal, Microwave, Self Cleaning Oven, ENERGY STAR Qualified Dishwasher
- Laundry: W/D Hookups
Features
- Bar, High Ceilings, Vaulted Ceiling(s), Smart Thermostat
- Flooring: Tile, Carpet
- Doors: Insulated Doors
- Windows: Double Pane Windows, Shutters
- Has basement: No
Interior area
- Total structure area: 2,482
- Total interior livable area: 2,482 sqft
Property
Parking
- Total spaces: 2
- Parking features: 2 Car Garage
- Garage spaces: 2
Features
- Levels: One
- Stories: 1
- Patio & porch: Covered, Lanai
- Pool features: None
Lot
- Size: 9,583.2 Square Feet
- Features: Interior Lot
Details
- Parcel number: 211n27619600b000190
- Zoning description: Res Single
Construction
Type & style
- Home type: SingleFamily
- Architectural style: Craftsman
- Property subtype: Single Family Residence
Materials
- Brick, Frame
- Foundation: Off Grade, Slab
- Roof: Shingle
Condition
- Under Construction
- New construction: Yes
- Year built: 2025
Details
- Builder name: Holiday Builders
- Warranty included: Yes
Utilities & green energy
- Electric: Circuit Breakers, Copper Wiring
- Sewer: Public Sewer
- Water: Public
- Utilities for property: Cable Available, Underground Utilities
Green energy
- Energy efficient items: Heat Pump, Insulation, Insulated Walls
- Water conservation: High Efficiency Toilet(s)
Community & HOA
Community
- Features: Sidewalks
- Security: Smoke Detector(s)
- Subdivision: Yellow River Ranch
HOA
- Has HOA: Yes
- Services included: Association, Maintenance Grounds, Management
- HOA fee: $720 annually
Location
- Region: Milton
Financial & listing details
- Price per square foot: $175/sqft
- Price range: $434.8K - $434.8K
- Date on market: 3/21/2025
- Cumulative days on market: 213 days
- Road surface type: Paved
About the community
*This community is now offering a limited-time special financing opportunity on select completed homes! Curious if your dream home is included? Call us today to find out which homes qualify and how you can take advantage of this fantastic opportunity.
Beautiful Yellow River Ranch is a new home community located in Milton, Florida. Of the 1,400 acres of land, more than 480 acres are undeveloped, 569 acres are devoted to open recreational space and 372 acres are dedicated to homesites. Community amenities include a pool, basketball, pickleball and tennis courts, a playground, and miles of walking and jogging trails. This nature lovers' paradise ripe with Live Oaks, lakes and wetlands is located conveniently to I-10 and Eglin Airforce Base. The sparkling Gulf waters at Navarre Beach are a short 35 drive away.
With Holiday Builders in Yellow River Ranch, you can choose a floorplan from our Cornerstone collection of homes with the freedom to personalize your new home with design options and upgrades or you can select a move-in ready home. See which new home best suits your lifestyle and start living Holiday style!
Source: Holiday Builders
