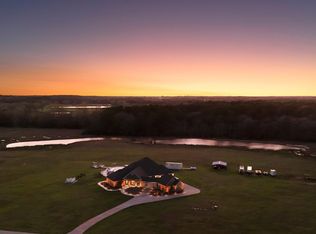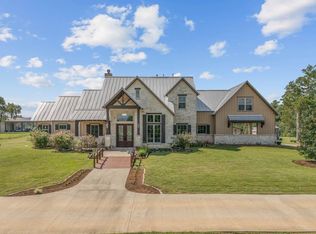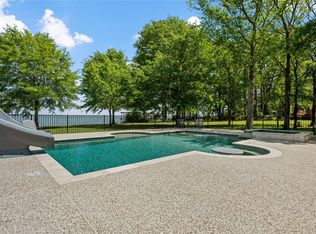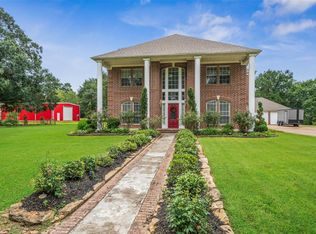YOUR DREAM ESTATE is calling your home! This stunning Custom Built Austin Stone Dream Home on 21 acres that abuts to the Sam Houston National Forest. This property boasts panoramic views, fenced pastures, and a plethora of amenities. Enjoy custom craftsmanship, a spacious wood deck, and Oversized 3 car garage. The interior features unique accents like cedar ceilings, kitchen/bathrooms granite counters, all bedrooms walk in closets, walk in pantry, dry bar and beautiful stained polished concrete floors. Entertain on the luxury back porch or in front of the cozy fireplace. Additional highlights include a workshop with a car lift, boat and RV storage, a guest house, and more. Don't miss your chance to own this exceptional property at 4151 FM 2666. Contact us for more details.
For sale
$2,099,999
4151 Fm 2666 Rd, Shepherd, TX 77371
3beds
3,099sqft
Est.:
Farm
Built in 2012
21 Acres Lot
$-- Zestimate®
$678/sqft
$-- HOA
What's special
- 191 days |
- 120 |
- 3 |
Zillow last checked: 8 hours ago
Listing updated: September 25, 2025 at 05:56pm
Listed by:
Regina Coats TREC #0737552 281-593-9224,
JLA Realty
Source: HAR,MLS#: 51940521
Tour with a local agent
Facts & features
Interior
Bedrooms & bathrooms
- Bedrooms: 3
- Bathrooms: 3
- Full bathrooms: 2
- 1/2 bathrooms: 1
Rooms
- Room types: Quarters/Guest House, Utility Room
Primary bathroom
- Features: Full Secondary Bathroom Down, Half Bath, Primary Bath: Double Sinks, Primary Bath: Separate Shower, Primary Bath: Soaking Tub, Secondary Bath(s): Separate Shower, Secondary Bath(s): Soaking Tub, Vanity Area
Kitchen
- Features: Breakfast Bar, Kitchen Island, Kitchen open to Family Room, Pot Filler, Soft Closing Cabinets, Soft Closing Drawers, Under Cabinet Lighting, Walk-in Pantry
Heating
- Electric, Heat Pump, Zoned
Cooling
- Ceiling Fan(s), Electric, Zoned
Appliances
- Included: ENERGY STAR Qualified Appliances, Disposal, Refrigerator, Water Softener, Wine Refrigerator, Double Oven, Electric Oven, Microwave, Gas Cooktop, Dishwasher
- Laundry: Electric Dryer Hookup, Washer Hookup
Features
- Crown Molding, Dry Bar, Formal Entry/Foyer, High Ceilings, Wired for Sound, All Bedrooms Down, En-Suite Bath, Primary Bed - 1st Floor, Walk-In Closet(s)
- Flooring: Concrete, Engineered Hardwood, Tile, Travertine
- Doors: Insulated Doors
- Windows: Insulated/Low-E windows, Window Coverings
- Number of fireplaces: 2
- Fireplace features: Gas Log, Wood Burning
Interior area
- Total structure area: 3,099
- Total interior livable area: 3,099 sqft
Video & virtual tour
Property
Parking
- Total spaces: 3
- Parking features: Electric Gate, Driveway Gate, Attached, Oversized, Additional Parking, Garage Door Opener, Boat, Double-Wide Driveway, RV Access/Parking, Vehicle Lift, Workshop in Garage
- Attached garage spaces: 3
Features
- Stories: 1
- Spa features: Private, Spa/Hot Tub
- Fencing: Cross Fenced,Fenced
Lot
- Size: 21 Acres
- Features: Pasture, Cleared, Wooded, 20 Up to 50 Acres
- Topography: Level,Sloping
Details
- Additional structures: Auxiliary Building, Barn(s), Guest House
- Parcel number: 98538
Construction
Type & style
- Home type: SingleFamily
- Property subtype: Farm
Materials
- Spray Foam Insulation, Stone, Wood
- Foundation: Slab
- Roof: Energy Star/Reflective Roof
Condition
- New construction: No
- Year built: 2012
Utilities & green energy
- Sewer: Septic Tank
- Water: Well
Green energy
- Energy efficient items: Thermostat, HVAC
Community & HOA
Community
- Subdivision: A114 John Faulk
Location
- Region: Shepherd
Financial & listing details
- Price per square foot: $678/sqft
- Tax assessed value: $956,520
- Annual tax amount: $11,403
- Date on market: 6/16/2025
- Listing terms: Cash,Conventional
- Exclusions: 2 Shipping Cont., wash/Dry, ice Maker, ant. Farm Impl
- Road surface type: Concrete, Gravel
Estimated market value
Not available
Estimated sales range
Not available
$2,968/mo
Price history
Price history
| Date | Event | Price |
|---|---|---|
| 9/7/2025 | Price change | $2,099,9990%$678/sqft |
Source: | ||
| 11/19/2024 | Price change | $2,100,000-8.7%$678/sqft |
Source: | ||
| 5/21/2024 | Listed for sale | $2,300,000$742/sqft |
Source: | ||
Public tax history
Public tax history
| Year | Property taxes | Tax assessment |
|---|---|---|
| 2024 | -- | $954,078 +11.1% |
| 2023 | -- | $858,448 +7.2% |
| 2022 | -- | $800,503 +16.3% |
Find assessor info on the county website
BuyAbility℠ payment
Est. payment
$13,165/mo
Principal & interest
$10435
Property taxes
$1995
Home insurance
$735
Climate risks
Neighborhood: 77371
Nearby schools
GreatSchools rating
- NAShepherd Primary SchoolGrades: PK-2Distance: 3.9 mi
- 3/10Shepherd Middle SchoolGrades: 6-8Distance: 4.5 mi
- 3/10Shepherd High SchoolGrades: 9-12Distance: 4.1 mi
Schools provided by the listing agent
- Elementary: Shepherd Primary School
- Middle: Shepherd Middle School
- High: Shepherd High School
Source: HAR. This data may not be complete. We recommend contacting the local school district to confirm school assignments for this home.
- Loading
- Loading



