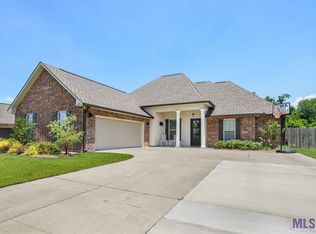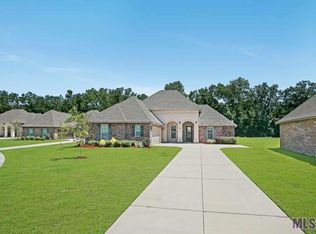Sold
Price Unknown
4150 Union Dr, Addis, LA 70710
3beds
2,166sqft
Single Family Residence, Residential
Built in 2017
0.31 Acres Lot
$314,100 Zestimate®
$--/sqft
$2,609 Estimated rent
Home value
$314,100
Estimated sales range
Not available
$2,609/mo
Zestimate® history
Loading...
Owner options
Explore your selling options
What's special
Exquisite, unique 3 BR, 2 BA with flex room that can be a 4th bedroom located on waterfront property showcasing gorgeous sunsets in the evenings. Entering this beautiful home, visitors are received in a spacious, grand foyer. Open, split floor plan that is perfect for entertaining family and friends. Kitchen features a beautiful island with 3cm slab granite with under mounted sink, microwave, stained 42" Beechwood cabinets, 5-burner gas stove and pantry. Both bathrooms feature under mounted vanities with granite countertops. Living room has gas vent-less fireplace surrounded with granite, wood flooring and windows that give breath taking views of the pond. Crown moulding throughout home. Attic has radiant barrier decking. Gas, tankless, hot water system. Beautiful landscaping. Walk to neighborhood ponds and YMCA. Stress-free commutes on the west side of the river. Convenient to local restaurants and commercial/retail businesses.
Zillow last checked: 8 hours ago
Listing updated: March 19, 2025 at 12:18pm
Listed by:
Kim Blanchard,
Compass - Perkins
Bought with:
Alicia Hedrick, 0995689447
CENTURY 21 Bessette Flavin
Source: ROAM MLS,MLS#: 2024015584
Facts & features
Interior
Bedrooms & bathrooms
- Bedrooms: 3
- Bathrooms: 2
- Full bathrooms: 2
Primary bedroom
- Features: Ceiling 9ft Plus, Ceiling Fan(s), En Suite Bath, Split
- Level: First
- Area: 225.76
- Width: 13.6
Bedroom 1
- Level: First
- Area: 110
- Dimensions: 10 x 11
Bedroom 2
- Level: First
- Area: 116.6
- Width: 11
Primary bathroom
- Features: Double Vanity, Separate Shower, Walk-In Closet(s), Soaking Tub, Water Closet
Dining room
- Level: First
- Area: 180
- Dimensions: 10 x 18
Kitchen
- Features: Granite Counters, Kitchen Island, Pantry, Cabinets Custom Built
- Level: First
- Area: 162
- Dimensions: 9 x 18
Living room
- Level: First
- Area: 324
- Dimensions: 18 x 18
Heating
- Central
Cooling
- Central Air, Ceiling Fan(s)
Appliances
- Included: Gas Cooktop, Dishwasher, Disposal, Microwave, Range/Oven, Refrigerator, Self Cleaning Oven, Gas Water Heater, Tankless Water Heater
- Laundry: Electric Dryer Hookup, Washer Hookup, Inside, Washer/Dryer Hookups
Features
- Breakfast Bar, Ceiling 9'+, Ceiling Varied Heights, Eat-in Kitchen
- Flooring: Brick, Carpet, Ceramic Tile, Wood
- Windows: Screens
- Attic: Attic Access,Walk-up
- Number of fireplaces: 1
- Fireplace features: Gas Log, Ventless
Interior area
- Total structure area: 3,056
- Total interior livable area: 2,166 sqft
Property
Parking
- Total spaces: 2
- Parking features: 2 Cars Park, Attached, Garage, Off Street, Garage Door Opener
- Has attached garage: Yes
Features
- Stories: 1
- Patio & porch: Covered, Patio
- Exterior features: Lighting
- Fencing: None
- Waterfront features: Waterfront, Lake Front
Lot
- Size: 0.31 Acres
- Dimensions: 98 x 140 x 83 x 193
- Features: Landscaped
Details
- Parcel number: 014700092000
- Special conditions: Standard
Construction
Type & style
- Home type: SingleFamily
- Architectural style: Traditional
- Property subtype: Single Family Residence, Residential
Materials
- Brick Siding, Stucco Siding, Vinyl Siding, Brick
- Foundation: Slab
- Roof: Shingle
Condition
- New construction: No
- Year built: 2017
Details
- Builder name: Dsld, LLC
Utilities & green energy
- Gas: City/Parish
- Sewer: Public Sewer
- Water: Public
- Utilities for property: Cable Connected
Community & neighborhood
Security
- Security features: Security System, Smoke Detector(s)
Location
- Region: Addis
- Subdivision: Sugar Mill Plantation
HOA & financial
HOA
- Has HOA: Yes
- HOA fee: $250 annually
- Services included: Accounting, Common Areas, Maint Subd Entry HOA
Other
Other facts
- Listing terms: Cash,Conventional,FHA,FMHA/Rural Dev,VA Loan
Price history
| Date | Event | Price |
|---|---|---|
| 3/19/2025 | Sold | -- |
Source: | ||
| 2/26/2025 | Pending sale | $300,000$139/sqft |
Source: | ||
| 2/22/2025 | Price change | $300,000-3.2%$139/sqft |
Source: | ||
| 1/27/2025 | Price change | $310,000-2.8%$143/sqft |
Source: | ||
| 10/21/2024 | Price change | $319,000-1.5%$147/sqft |
Source: | ||
Public tax history
| Year | Property taxes | Tax assessment |
|---|---|---|
| 2024 | $1,875 +20.2% | $26,860 +19.3% |
| 2023 | $1,560 -1% | $22,520 |
| 2022 | $1,575 -2.2% | $22,520 |
Find assessor info on the county website
Neighborhood: 70710
Nearby schools
GreatSchools rating
- NABrusly Elementary SchoolGrades: PK-1Distance: 0.9 mi
- 7/10Brusly Middle SchoolGrades: 6-8Distance: 1.8 mi
- 8/10Brusly High SchoolGrades: 9-12Distance: 1.8 mi
Schools provided by the listing agent
- District: West BR Parish
Source: ROAM MLS. This data may not be complete. We recommend contacting the local school district to confirm school assignments for this home.
Sell for more on Zillow
Get a Zillow Showcase℠ listing at no additional cost and you could sell for .
$314,100
2% more+$6,282
With Zillow Showcase(estimated)$320,382

