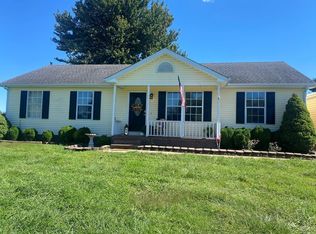Sold for $405,000
$405,000
4150 Striped Bridge Rd, Hopkinsville, KY 42240
3beds
2,200sqft
Single Family Residence
Built in ----
3 Acres Lot
$405,700 Zestimate®
$184/sqft
$1,888 Estimated rent
Home value
$405,700
$325,000 - $507,000
$1,888/mo
Zestimate® history
Loading...
Owner options
Explore your selling options
What's special
You ask for it we now have it... This approx 3 Acre level lot is exactly what you are searching for. This home offers a beautiful ranch style brick home with 2,200 square feet of living space. It offers 3 Bedrooms and 3 Full Baths, Hardwood and tile throughout, Livingroom with fireplace and large family room. Spacious kitchen with granite countertops. Outside you will find Deck and patio that lead to a beautiful pool to relax in after a long day at work. Just off the pool area is a 30X40 Building that has been set up for entertainment or could be used as an Event space for large family gatherings it has a large bar and a full kitchen and bath. Completely ready for your imagination.
Zillow last checked: 9 hours ago
Listing updated: August 28, 2025 at 10:37pm
Listed by:
Pauline Mills 606-309-4699,
RE/MAX LakeTime Realty London,
Barbara J Fitch 606-682-2861,
RE/MAX LakeTime Realty London
Bought with:
Null Non-Member
Non-Member Office
Source: Imagine MLS,MLS#: 25000318
Facts & features
Interior
Bedrooms & bathrooms
- Bedrooms: 3
- Bathrooms: 3
- Full bathrooms: 3
Primary bedroom
- Level: First
Bedroom 1
- Level: First
Bedroom 2
- Level: First
Bathroom 1
- Description: Full Bath
- Level: First
Bathroom 2
- Description: Full Bath
- Level: First
Bathroom 3
- Description: Full Bath
- Level: First
Dining room
- Level: First
Dining room
- Level: First
Family room
- Level: First
Family room
- Level: First
Kitchen
- Level: First
Living room
- Level: First
Living room
- Level: First
Utility room
- Level: First
Heating
- Electric, Heat Pump, Natural Gas
Cooling
- Heat Pump
Appliances
- Included: Dishwasher, Refrigerator, Cooktop
- Laundry: Main Level
Features
- Breakfast Bar, Entrance Foyer, Ceiling Fan(s)
- Flooring: Hardwood, Tile
- Windows: Blinds
- Has basement: No
- Has fireplace: Yes
Interior area
- Total structure area: 2,200
- Total interior livable area: 2,200 sqft
- Finished area above ground: 2,200
- Finished area below ground: 0
Property
Parking
- Parking features: Garage
- Has garage: Yes
Features
- Levels: One
- Patio & porch: Patio
- Has private pool: Yes
- Fencing: Other,Partial
- Has view: Yes
- View description: Trees/Woods, Other, Farm, Water
- Has water view: Yes
- Water view: Water
Lot
- Size: 3 Acres
Details
- Additional structures: Barn(s), Guest House, Shed(s), Stable(s)
- Parcel number: 089000005100
- Horses can be raised: Yes
Construction
Type & style
- Home type: SingleFamily
- Architectural style: Ranch
- Property subtype: Single Family Residence
Materials
- Brick Veneer, Vinyl Siding
- Foundation: Block
- Roof: Composition,Shingle
Condition
- New construction: No
Utilities & green energy
- Sewer: Public Sewer
- Water: Public
Community & neighborhood
Location
- Region: Hopkinsville
- Subdivision: Rural
Price history
| Date | Event | Price |
|---|---|---|
| 3/3/2025 | Sold | $405,000-4.7%$184/sqft |
Source: | ||
| 2/15/2025 | Pending sale | $425,000+13.3%$193/sqft |
Source: | ||
| 1/20/2025 | Contingent | $375,000$170/sqft |
Source: | ||
| 1/20/2025 | Price change | $375,000-11.8%$170/sqft |
Source: | ||
| 1/20/2025 | Price change | $425,000-46.9%$193/sqft |
Source: | ||
Public tax history
| Year | Property taxes | Tax assessment |
|---|---|---|
| 2023 | $4,055 +182.3% | $516,736 +188.3% |
| 2022 | $1,436 -1.1% | $179,236 |
| 2021 | $1,452 +1.5% | $179,236 |
Find assessor info on the county website
Neighborhood: 42240
Nearby schools
GreatSchools rating
- 6/10South Christian Elementary SchoolGrades: PK-6Distance: 1.8 mi
- 5/10Hopkinsville Middle SchoolGrades: 7-8Distance: 6.7 mi
- 4/10Hopkinsville High SchoolGrades: 9-12Distance: 6.7 mi
Schools provided by the listing agent
- Elementary: Highland
- Middle: Christian Co
- High: Christian Co
Source: Imagine MLS. This data may not be complete. We recommend contacting the local school district to confirm school assignments for this home.

Get pre-qualified for a loan
At Zillow Home Loans, we can pre-qualify you in as little as 5 minutes with no impact to your credit score.An equal housing lender. NMLS #10287.
