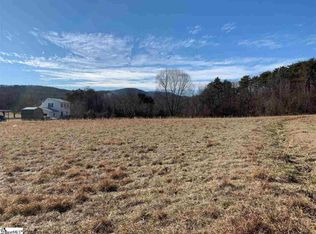Sold for $280,000
$280,000
4150 Sandy Flat Rd, Taylors, SC 29687
3beds
1,505sqft
Single Family Residence, Residential
Built in ----
1.2 Acres Lot
$276,500 Zestimate®
$186/sqft
$1,810 Estimated rent
Home value
$276,500
$263,000 - $290,000
$1,810/mo
Zestimate® history
Loading...
Owner options
Explore your selling options
What's special
Welcome to 4150 Sandy Flat Road! This 3 bedroom, 2 bathroom home sits on 1.2 acres and is perfectly placed to enjoy the best of what the Upstate has to provide. Step inside and you’ll find a comfortable living area that flows seamlessly into a functional kitchen—offering plenty of space to cook, gather, and make everyday routines feel effortless. Down the hall are three spacious bedrooms and two full bathrooms, thoughtfully designed for both privacy and ease. Whether you’re setting up a home office, guest room, or making space to grow, this layout adapts to your needs. The expansive lot gives you room to garden, play, entertain, or just take in the peaceful surroundings. Enjoy the quiet of country living with the convenience of Taylors, schools, parks, and the heart of Greenville all just a short drive away.
Zillow last checked: 8 hours ago
Listing updated: September 08, 2025 at 07:59am
Listed by:
Kameron Masters 757-284-4719,
Keller Williams DRIVE
Bought with:
Jacqueline Dowling
BHHS C Dan Joyner - Midtown
Source: Greater Greenville AOR,MLS#: 1554261
Facts & features
Interior
Bedrooms & bathrooms
- Bedrooms: 3
- Bathrooms: 2
- Full bathrooms: 2
- Main level bathrooms: 2
- Main level bedrooms: 3
Primary bedroom
- Area: 156
- Dimensions: 13 x 12
Bedroom 2
- Area: 132
- Dimensions: 11 x 12
Bedroom 3
- Area: 132
- Dimensions: 11 x 12
Primary bathroom
- Level: Main
Dining room
- Area: 130
- Dimensions: 10 x 13
Kitchen
- Area: 168
- Dimensions: 14 x 12
Living room
- Area: 221
- Dimensions: 17 x 13
Office
- Area: 228
- Dimensions: 12 x 19
Den
- Area: 228
- Dimensions: 12 x 19
Heating
- Electric, Forced Air
Cooling
- Central Air, Electric
Appliances
- Included: Dishwasher, Disposal, Electric Water Heater
- Laundry: 1st Floor, Walk-in, Laundry Room
Features
- Bookcases, Ceiling Fan(s), Ceiling Blown
- Flooring: Carpet, Wood, Vinyl
- Windows: Storm Window(s), Vinyl/Aluminum Trim
- Basement: None
- Number of fireplaces: 1
- Fireplace features: Wood Burning
Interior area
- Total structure area: 1,505
- Total interior livable area: 1,505 sqft
Property
Parking
- Total spaces: 2
- Parking features: Detached, Parking Pad, Paved
- Garage spaces: 2
- Has uncovered spaces: Yes
Features
- Levels: One
- Stories: 1
- Patio & porch: Front Porch, Screened
- Fencing: Fenced
Lot
- Size: 1.20 Acres
- Features: Sloped, Few Trees, 1 - 2 Acres
- Topography: Level
Details
- Parcel number: 0499.0201019.00
Construction
Type & style
- Home type: SingleFamily
- Architectural style: Ranch,Traditional
- Property subtype: Single Family Residence, Residential
Materials
- Brick Veneer
- Foundation: Crawl Space
- Roof: Architectural
Utilities & green energy
- Sewer: Septic Tank
- Water: Public
- Utilities for property: Cable Available
Community & neighborhood
Community
- Community features: None
Location
- Region: Taylors
- Subdivision: None
Price history
| Date | Event | Price |
|---|---|---|
| 9/8/2025 | Sold | $280,000-6.7%$186/sqft |
Source: | ||
| 8/13/2025 | Pending sale | $300,000$199/sqft |
Source: | ||
| 8/1/2025 | Listed for sale | $300,000$199/sqft |
Source: | ||
| 7/23/2025 | Contingent | $300,000$199/sqft |
Source: | ||
| 7/11/2025 | Price change | $300,000-3.2%$199/sqft |
Source: | ||
Public tax history
| Year | Property taxes | Tax assessment |
|---|---|---|
| 2024 | $1,382 -0.2% | $179,940 |
| 2023 | $1,385 +2.7% | $179,940 |
| 2022 | $1,349 +1.8% | $179,940 |
Find assessor info on the county website
Neighborhood: 29687
Nearby schools
GreatSchools rating
- 8/10Gateway Elementary SchoolGrades: PK-5Distance: 4.4 mi
- 7/10Blue Ridge Middle SchoolGrades: 6-8Distance: 5.6 mi
- 6/10Blue Ridge High SchoolGrades: 9-12Distance: 6.4 mi
Schools provided by the listing agent
- Elementary: Gateway
- Middle: Blue Ridge
- High: Blue Ridge
Source: Greater Greenville AOR. This data may not be complete. We recommend contacting the local school district to confirm school assignments for this home.
Get a cash offer in 3 minutes
Find out how much your home could sell for in as little as 3 minutes with a no-obligation cash offer.
Estimated market value$276,500
Get a cash offer in 3 minutes
Find out how much your home could sell for in as little as 3 minutes with a no-obligation cash offer.
Estimated market value
$276,500
