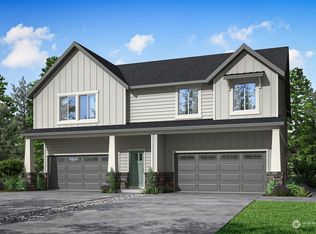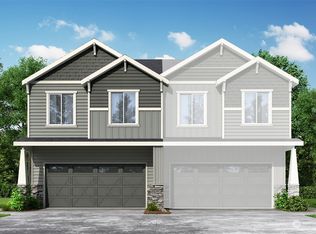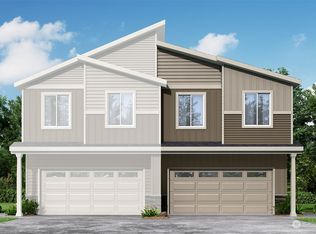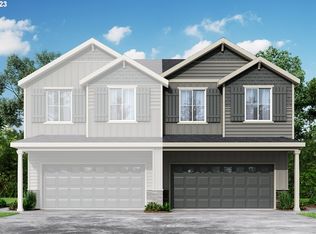Sold
Listed by:
Melinda Shoote,
Lennar Sales Corp.
Bought with: ZNonMember-Office-MLS
$428,900
4150 S Waters Edge Way, Ridgefield, WA 98642
3beds
1,394sqft
Townhouse
Built in 2023
2,238.98 Square Feet Lot
$411,600 Zestimate®
$308/sqft
$2,431 Estimated rent
Home value
$411,600
$391,000 - $432,000
$2,431/mo
Zestimate® history
Loading...
Owner options
Explore your selling options
What's special
Overlooking Gee Creek, trails and trees. Stunning new home in the prestigious gated community, Cloverhill by Lennar!Home features a modern open-concept design that brings together the first-floor Great Room and dining nook,Granite and stainless steel kitchen. A convenient laundry room, 2 bathrooms and all three bedrooms make up the second floor, offering privacy. Sample Photos.
Zillow last checked: 8 hours ago
Listing updated: September 28, 2023 at 09:56am
Listed by:
Melinda Shoote,
Lennar Sales Corp.
Bought with:
Non Member ZDefault
ZNonMember-Office-MLS
Source: NWMLS,MLS#: 2134619
Facts & features
Interior
Bedrooms & bathrooms
- Bedrooms: 3
- Bathrooms: 3
- Full bathrooms: 2
- 1/2 bathrooms: 1
Heating
- Fireplace(s), Forced Air, Heat Pump
Cooling
- Forced Air, Heat Pump
Appliances
- Included: Dishwasher_, GarbageDisposal_, Microwave_, StoveRange_, Dishwasher, Garbage Disposal, Microwave, StoveRange, Water Heater: Electric, Water Heater Location: Garage
Features
- Flooring: Laminate
- Basement: None
- Number of fireplaces: 1
- Fireplace features: Gas, Main Level: 1, Fireplace
Interior area
- Total structure area: 1,394
- Total interior livable area: 1,394 sqft
Property
Parking
- Total spaces: 2
- Parking features: Attached Garage
- Attached garage spaces: 2
Features
- Levels: Multi/Split
- Entry location: Main
- Patio & porch: Laminate, Security System, Sprinkler System, Walk-In Closet(s), Fireplace, Water Heater
Lot
- Size: 2,238 sqft
Details
- Parcel number: 986056281
- Special conditions: Standard
Construction
Type & style
- Home type: Townhouse
- Architectural style: Craftsman
- Property subtype: Townhouse
Materials
- Cement Planked, Stone
- Roof: Composition
Condition
- Under Construction
- New construction: Yes
- Year built: 2023
- Major remodel year: 2023
Details
- Builder name: Lennar
Utilities & green energy
- Sewer: Sewer Connected
- Water: Public
Community & neighborhood
Security
- Security features: Security System
Community
- Community features: CCRs
Location
- Region: Ridgefield
- Subdivision: Ridgefield
HOA & financial
HOA
- HOA fee: $24 monthly
Other
Other facts
- Listing terms: Cash Out,Conventional,FHA,VA Loan
- Cumulative days on market: 652 days
Price history
| Date | Event | Price |
|---|---|---|
| 9/27/2023 | Sold | $428,900$308/sqft |
Source: | ||
| 8/20/2023 | Pending sale | $428,900$308/sqft |
Source: | ||
| 8/20/2023 | Listed for sale | $428,900$308/sqft |
Source: | ||
| 8/20/2023 | Pending sale | $428,900$308/sqft |
Source: | ||
| 8/2/2023 | Price change | $428,900-1.4%$308/sqft |
Source: | ||
Public tax history
| Year | Property taxes | Tax assessment |
|---|---|---|
| 2024 | $3,489 +20.7% | $393,508 +13.4% |
| 2023 | $2,890 +158.1% | $347,008 +154% |
| 2022 | $1,120 +1060.9% | $136,600 +13.8% |
Find assessor info on the county website
Neighborhood: 98642
Nearby schools
GreatSchools rating
- 6/10Sunset Ridge Intermediate SchoolGrades: 5-6Distance: 0.6 mi
- 6/10View Ridge Middle SchoolGrades: 7-8Distance: 0.6 mi
- 7/10Ridgefield High SchoolGrades: 9-12Distance: 0.4 mi
Schools provided by the listing agent
- Elementary: Mint Vly Elem
- Middle: Mt Solo Mid
- High: R A Long High
Source: NWMLS. This data may not be complete. We recommend contacting the local school district to confirm school assignments for this home.
Get a cash offer in 3 minutes
Find out how much your home could sell for in as little as 3 minutes with a no-obligation cash offer.
Estimated market value$411,600
Get a cash offer in 3 minutes
Find out how much your home could sell for in as little as 3 minutes with a no-obligation cash offer.
Estimated market value
$411,600



