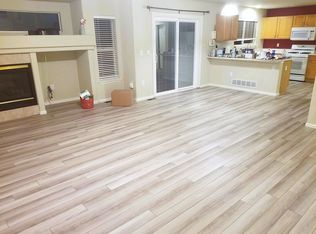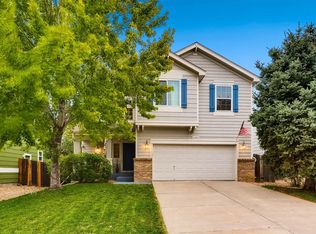Sold for $594,999
$594,999
4150 S Rome Street, Aurora, CO 80018
4beds
2,309sqft
Single Family Residence
Built in 1998
6,011 Square Feet Lot
$582,600 Zestimate®
$258/sqft
$3,231 Estimated rent
Home value
$582,600
$542,000 - $623,000
$3,231/mo
Zestimate® history
Loading...
Owner options
Explore your selling options
What's special
Step into a world of charm and coziness where modern updates meet timeless elegance! This home is a dream come true, featuring *all-new flooring on the main level* and an *updated, adorable powder room* that will make you smile every time you visit. The pantry? It’s a chef’s kiss, literally!
Slide open the *new sliding patio door* to a *fabulous concrete patio*, perfect for sipping coffee in the morning or hosting evening gatherings. The backyard is a nature lover’s paradise with *mature trees and blooming flowers* that add a splash of color to every season.
Upstairs, discover a *totally renovated hall bath* and a *darling primary suite* with a walk-in closet and en suite bath featuring double sinks. Plus, there are *three more bedrooms*—could one be your dream home office? Or perhaps the kids will each have their own space?
The basement is a hidden gem with a *brand-new, gorgeous bath* and a *finished media room* ready for epic movie nights or a cozy guest suite. And let’s not forget the little things that make a big difference: *upgraded power outlets, paddle light switches, new door hardware, lights, and a smart garage door opener*.
Enjoy the *wonderful open floor plan* on the main level, perfect for hosting the best parties. The garage, with its *epoxy floor covering*, offers extra storage space for all your essentials.
Don’t miss out on the chance to make this remarkable house your home! Whether you’re hosting summer cookouts, soaking up the sun, or unwinding in the hot tub under the stars, this home promises unforgettable experiences. Come and see for yourself!
Zillow last checked: 8 hours ago
Listing updated: June 30, 2025 at 12:22pm
Listed by:
Kelly Kozlowski 303-909-1400 kelly.kozlowski@compass.com,
Compass - Denver
Bought with:
Sara Glenn, 100082478
HomeSmart Realty
Source: REcolorado,MLS#: 8004175
Facts & features
Interior
Bedrooms & bathrooms
- Bedrooms: 4
- Bathrooms: 4
- Full bathrooms: 1
- 3/4 bathrooms: 2
- 1/2 bathrooms: 1
- Main level bathrooms: 1
Primary bedroom
- Description: Large And Bright With Vaulted Ceiling
- Level: Upper
Bedroom
- Description: Large With Upper Shelving
- Level: Upper
Bedroom
- Description: Perfect For A Home Office
- Level: Upper
Bedroom
- Description: Bright And Airy
- Level: Upper
Primary bathroom
- Description: Double Sinks And Shower
- Level: Upper
Bathroom
- Description: Remodeled And Adorable
- Level: Main
Bathroom
- Description: Remolded And Gorgeous
- Level: Upper
Bathroom
- Description: Brand New And Charming
- Level: Basement
Dining room
- Description: Bright And Near Slider To The Backyard
- Level: Main
Kitchen
- Description: Granite Countertops With Pantry
- Level: Main
Laundry
- Description: Washer And Dryer Sold With The House
- Level: Basement
Living room
- Description: Vaulted Ceiling
- Level: Main
Media room
- Description: Perfect For Media Room Or An Additional Guest Space
- Level: Basement
Heating
- Forced Air
Cooling
- Central Air
Appliances
- Included: Cooktop, Dishwasher, Dryer, Microwave, Oven, Refrigerator, Washer
Features
- Ceiling Fan(s), Granite Counters, High Ceilings, Pantry, Primary Suite, Walk-In Closet(s)
- Flooring: Laminate, Tile, Wood
- Windows: Double Pane Windows, Window Coverings
- Basement: Finished,Partial
- Number of fireplaces: 1
- Fireplace features: Living Room
Interior area
- Total structure area: 2,309
- Total interior livable area: 2,309 sqft
- Finished area above ground: 1,609
- Finished area below ground: 600
Property
Parking
- Total spaces: 2
- Parking features: Garage - Attached
- Attached garage spaces: 2
Features
- Levels: Two
- Stories: 2
- Entry location: Ground
- Patio & porch: Front Porch, Patio
- Exterior features: Garden, Private Yard, Rain Gutters
- Has spa: Yes
- Spa features: Spa/Hot Tub
- Fencing: Partial
Lot
- Size: 6,011 sqft
- Features: Level, Sprinklers In Front, Sprinklers In Rear
Details
- Parcel number: 033723511
- Special conditions: Standard
Construction
Type & style
- Home type: SingleFamily
- Architectural style: Traditional
- Property subtype: Single Family Residence
Materials
- Frame, Wood Siding
- Foundation: Block
- Roof: Composition
Condition
- Year built: 1998
Utilities & green energy
- Sewer: Public Sewer
- Water: Public
Community & neighborhood
Security
- Security features: Carbon Monoxide Detector(s), Smart Cameras, Smoke Detector(s), Video Doorbell
Location
- Region: Aurora
- Subdivision: East Quincy Highlands
HOA & financial
HOA
- Has HOA: Yes
- HOA fee: $300 quarterly
- Services included: Insurance, Trash
- Association name: EAST QUINCY HIGHLANDS HOMEOWNERS ASSOCIATION
Other
Other facts
- Listing terms: 1031 Exchange,Cash,Conventional,FHA,Other,VA Loan
- Ownership: Individual
Price history
| Date | Event | Price |
|---|---|---|
| 6/27/2025 | Sold | $594,999$258/sqft |
Source: | ||
| 5/24/2025 | Pending sale | $594,999$258/sqft |
Source: | ||
| 5/8/2025 | Price change | $594,9990%$258/sqft |
Source: | ||
| 4/17/2025 | Listed for sale | $595,000+8.2%$258/sqft |
Source: | ||
| 5/20/2021 | Sold | $550,000+76.3%$238/sqft |
Source: Public Record Report a problem | ||
Public tax history
| Year | Property taxes | Tax assessment |
|---|---|---|
| 2025 | $3,186 +12.8% | $35,031 -7.5% |
| 2024 | $2,824 +26.2% | $37,855 -14.4% |
| 2023 | $2,237 +2.8% | $44,237 +54.6% |
Find assessor info on the county website
Neighborhood: East Quincy Highlands
Nearby schools
GreatSchools rating
- 4/10Dakota Valley Elementary SchoolGrades: PK-5Distance: 0.9 mi
- 6/10Sky Vista Middle SchoolGrades: 6-8Distance: 1.1 mi
- 9/10Eaglecrest High SchoolGrades: 9-12Distance: 1.2 mi
Schools provided by the listing agent
- Elementary: Mountain Vista
- Middle: Sky Vista
- High: Eaglecrest
- District: Cherry Creek 5
Source: REcolorado. This data may not be complete. We recommend contacting the local school district to confirm school assignments for this home.
Get a cash offer in 3 minutes
Find out how much your home could sell for in as little as 3 minutes with a no-obligation cash offer.
Estimated market value$582,600
Get a cash offer in 3 minutes
Find out how much your home could sell for in as little as 3 minutes with a no-obligation cash offer.
Estimated market value
$582,600

