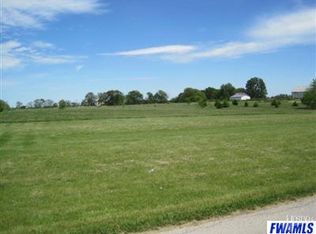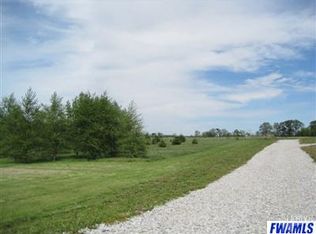Closed
$669,900
4150 N Sheldon Rd, Churubusco, IN 46723
3beds
3,364sqft
Single Family Residence
Built in 2009
5 Acres Lot
$693,500 Zestimate®
$--/sqft
$2,669 Estimated rent
Home value
$693,500
Estimated sales range
Not available
$2,669/mo
Zestimate® history
Loading...
Owner options
Explore your selling options
What's special
Welcome to Your Dream Retreat on 5 Acres in Churubusco! Discover the perfect blend of comfort, space, and country charm at 4150 N Sheldon Road. This beautifully maintained 3-bedroom, 2.5-bath ranch sits on a daylight basement and offers nearly everything you could want in a home—and then some! Step into the open-concept main level, where the living room features a cozy fireplace and elegant tray ceiling, flowing seamlessly into an oversized kitchen with solid surface countertops, a walk-in pantry, and plenty of room for entertaining. The master suite is a private retreat, complete with a tray ceiling, double sink vanity, tiled walk-in shower, and walk-in closet. Downstairs, the expansive basement is built for enjoyment with a wet bar, huge family room, half bath, a massive storage room, and a theatre room perfect for movie nights or game day. Enjoy energy efficiency year-round with a low-maintenance open loop geothermal system. The epoxy-coated 26x26 attached garage and a 60x32 insulated pole barn provide excellent storage and workspace. Outside, unwind under the newly installed electric louvered pergola on the composite deck overlooking a fully stocked pond. This partially wooded lot is a nature lover’s paradise with pear, apple, blackberry, and raspberry trees/bushes, and features charming stamped concrete walkways and front porch. This home is a rare find—offering unbeatable value, top-notch condition, and a peaceful, picturesque location just minutes from Churubusco. Schedule your private tour today!
Zillow last checked: 8 hours ago
Listing updated: July 16, 2025 at 03:23pm
Listed by:
Brandon R Ferrell bferrell@kw.com,
Keller Williams Realty Group
Bought with:
Kristin Sheckler, RB21000104
Keller Williams Realty Group
Source: IRMLS,MLS#: 202518321
Facts & features
Interior
Bedrooms & bathrooms
- Bedrooms: 3
- Bathrooms: 3
- Full bathrooms: 2
- 1/2 bathrooms: 1
- Main level bedrooms: 3
Bedroom 1
- Level: Main
Bedroom 2
- Level: Main
Dining room
- Level: Main
- Area: 144
- Dimensions: 12 x 12
Kitchen
- Level: Main
- Area: 228
- Dimensions: 12 x 19
Living room
- Level: Main
- Area: 324
- Dimensions: 18 x 18
Heating
- Geothermal
Cooling
- Geothermal
Appliances
- Included: Range/Oven Hook Up Elec, Dishwasher, Microwave, Refrigerator, Electric Range, Electric Water Heater, Water Softener Owned
- Laundry: Main Level
Features
- 1st Bdrm En Suite, Bar, Breakfast Bar, Ceiling-9+, Tray Ceiling(s), Ceiling Fan(s), Walk-In Closet(s), Countertops-Solid Surf, Entrance Foyer, Kitchen Island, Open Floorplan, Pantry, Stand Up Shower, Tub/Shower Combination, Main Level Bedroom Suite
- Flooring: Carpet, Vinyl
- Basement: Daylight,Full,Partially Finished,Concrete
- Number of fireplaces: 1
- Fireplace features: Living Room, Gas Log, One, Vented
Interior area
- Total structure area: 3,928
- Total interior livable area: 3,364 sqft
- Finished area above ground: 1,964
- Finished area below ground: 1,400
Property
Parking
- Total spaces: 2
- Parking features: Attached, Garage Door Opener, Stone
- Attached garage spaces: 2
- Has uncovered spaces: Yes
Features
- Levels: One
- Stories: 1
- Patio & porch: Deck, Porch Covered
- Exterior features: Workshop
- Fencing: None
- Waterfront features: None, Pond
Lot
- Size: 5 Acres
- Dimensions: 332x803
- Features: Level, Few Trees, 3-5.9999, Rural Subdivision, Landscaped
Details
- Additional structures: None, Pole/Post Building
- Parcel number: 920416212004.000009
- Zoning description: AG
Construction
Type & style
- Home type: SingleFamily
- Architectural style: Traditional
- Property subtype: Single Family Residence
Materials
- Stone, Vinyl Siding
- Roof: Dimensional Shingles
Condition
- New construction: No
- Year built: 2009
Utilities & green energy
- Sewer: Septic Tank
- Water: Well
Community & neighborhood
Security
- Security features: Smoke Detector(s)
Community
- Community features: None
Location
- Region: Churubusco
- Subdivision: Sheldon Acres
Other
Other facts
- Listing terms: Cash,Conventional,FHA,VA Loan
- Road surface type: Asphalt
Price history
| Date | Event | Price |
|---|---|---|
| 7/16/2025 | Sold | $669,900 |
Source: | ||
| 6/16/2025 | Pending sale | $669,900 |
Source: | ||
| 5/19/2025 | Listed for sale | $669,900 |
Source: | ||
Public tax history
| Year | Property taxes | Tax assessment |
|---|---|---|
| 2025 | $3,535 -6.8% | $488,300 +10% |
| 2024 | $3,791 +21.9% | $444,000 +3.7% |
| 2023 | $3,110 +4.4% | $428,200 +20.4% |
Find assessor info on the county website
Neighborhood: 46723
Nearby schools
GreatSchools rating
- 6/10Churubusco Elementary SchoolGrades: PK-5Distance: 2.6 mi
- 5/10Churubusco Jr-Sr High SchoolGrades: 6-12Distance: 2.5 mi
Schools provided by the listing agent
- Elementary: Churubusco
- Middle: Churubusco Jr/Sr
- High: Churubusco Jr/Sr
- District: Smith-Green Community
Source: IRMLS. This data may not be complete. We recommend contacting the local school district to confirm school assignments for this home.

Get pre-qualified for a loan
At Zillow Home Loans, we can pre-qualify you in as little as 5 minutes with no impact to your credit score.An equal housing lender. NMLS #10287.


